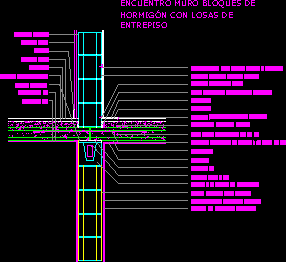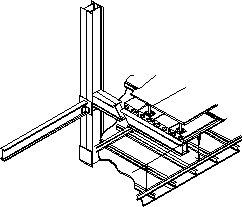
Connection Wall – Slab DWG Detail for AutoCAD
Detail connection wall of concrete blocks with entresol of concrete slab Drawing labels, details, and other text information extracted from the CAD file: Translating… Raw text data extracted from CAD…

Detail connection wall of concrete blocks with entresol of concrete slab Drawing labels, details, and other text information extracted from the CAD file: Translating… Raw text data extracted from CAD…

Detail connection beams – steel columns with ceiling and technical entresol Language N/A Drawing Type Detail Category Construction Details & Systems Additional Screenshots File Type dwg Materials Steel Measurement Units…

Details connections metallic structure – masonry in entresol and roof Drawing labels, details, and other text information extracted from the CAD file (Translated from Spanish): Placed with pistol, Taper with…

Section entresol slab and window lintel Drawing labels, details, and other text information extracted from the CAD file (Translated from Spanish): Brick fine toe preforrado the view., Have more vinyl,…

Entresol with slab joist- Roof colonial tiles – Drainage chutes covered and perimeter cornice Drawing labels, details, and other text information extracted from the CAD file (Translated from Spanish): channel,…
