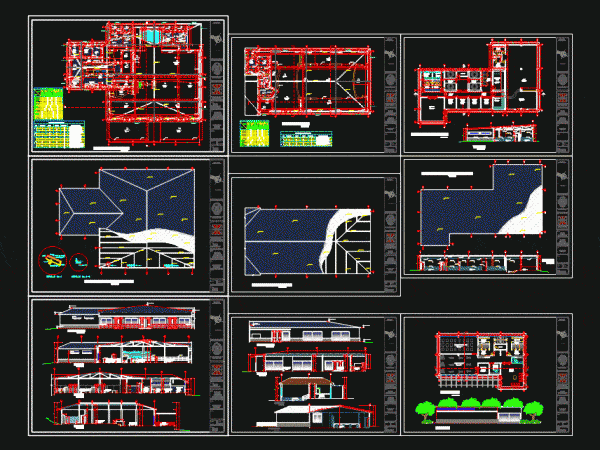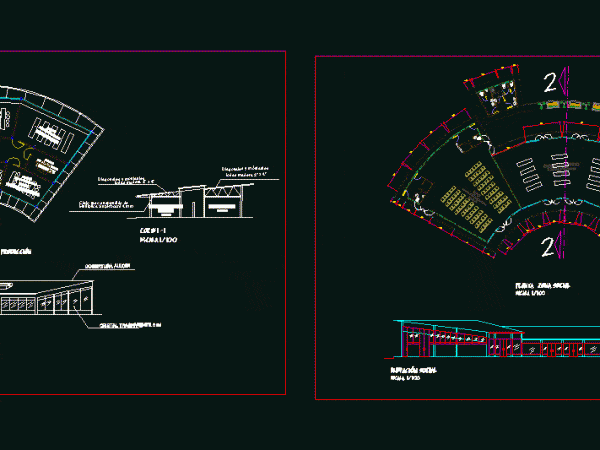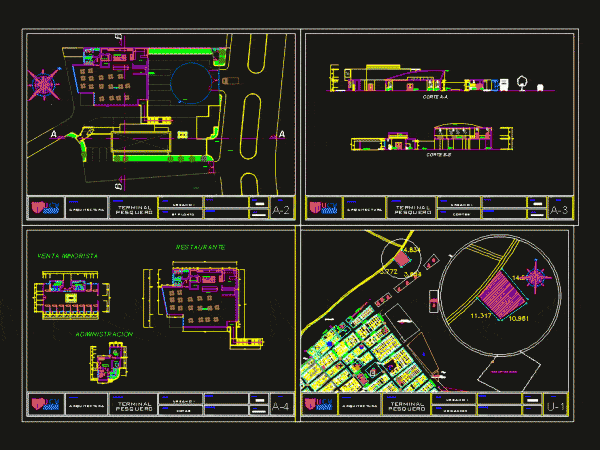
Recreation Center DWG Block for AutoCAD
Development of a recreational center environments Drawing labels, details, and other text information extracted from the CAD file (Translated from Spanish): course :, topic :, plane :, student :, sheet…

Development of a recreational center environments Drawing labels, details, and other text information extracted from the CAD file (Translated from Spanish): course :, topic :, plane :, student :, sheet…

This is a teaching center; an Institute which is taught to process the fruit; environments is required for an institute. Drawing labels, details, and other text information extracted from the…

FISHERIES fish storage plant between other environments. Drawing labels, details, and other text information extracted from the CAD file (Translated from Spanish): renault, loading area, entrance to load, hall, lockers,…

The file contains diagrams of functional relationships of a disco; environments ratio of each area and the overall organization. Drawing labels, details, and other text information extracted from the CAD…

Designed around the different types of environments that needed to function professionally. Drawing labels, details, and other text information extracted from the CAD file (Translated from Spanish): steffy, pool, jacuzzi,…
