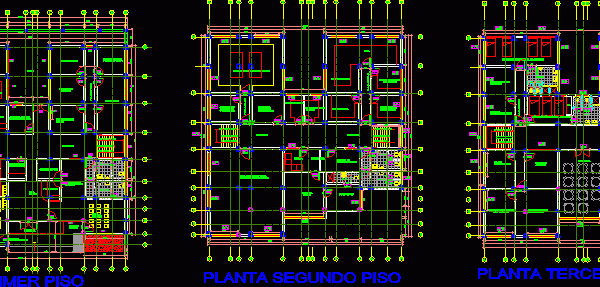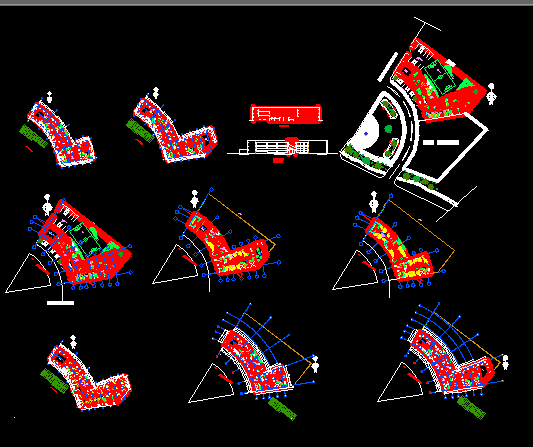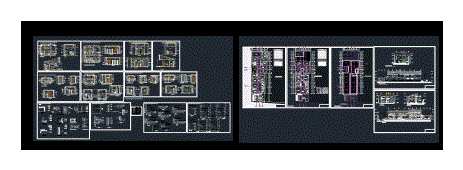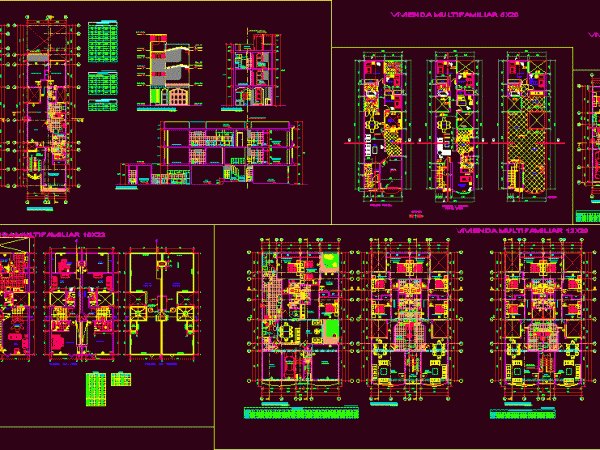
Two Family Viv – Quispe R DWG Block for AutoCAD
2 units have been developed in an area of ??300 m2 The Properties consist of the following environments: 1st Floor. – Living – Dining Room – Kitchen – Patio –…

2 units have been developed in an area of ??300 m2 The Properties consist of the following environments: 1st Floor. – Living – Dining Room – Kitchen – Patio –…

BUILDING DESIGNED FOR ENVIRONMENTS CRIMINALISTICA CHIMBOTE CITY WHICH HAS THREE LEVELS AND STRUCTURAL SYSTEM WHICH IS arcaded Drawing labels, details, and other text information extracted from the CAD file (Translated…

A commissioner designed for the metropolitan city of Arequipa with the environments required by staff, cuts elevations, with location map, also has pictures of openings. Drawing labels, details, and other…

THIS PROJECT IS A COMMISSIONER CONTAINED ARCHITECTURE – ELEVACIONES..DESIGNED WITH CUTTING MEASURES AND REGULATORY ENVIRONMENTS. Wet Nuclei Details Drawing labels, details, and other text information extracted from the CAD file…

Multifamily housing types in different sizes and types to get a better idea of ??the environments and measures of these spaces. Drawing labels, details, and other text information extracted from…
