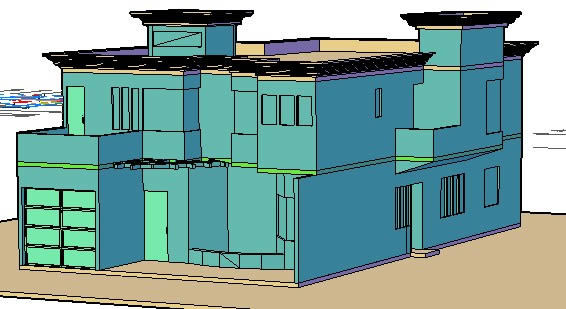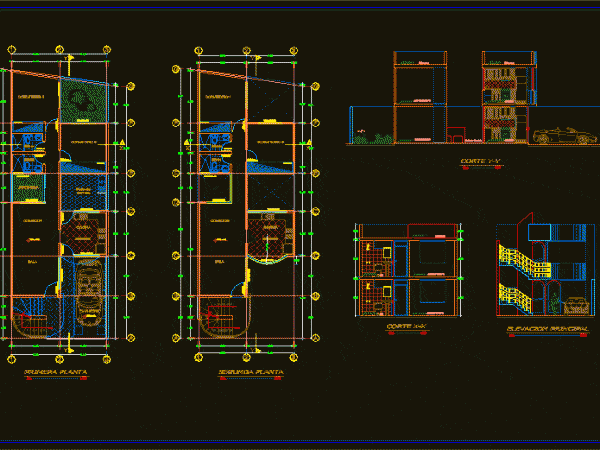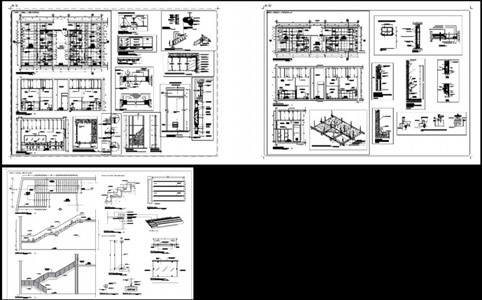
Building 3D DWG Model for AutoCAD
Building 3d 2 levels with its distribution of environments. Raw text data extracted from CAD file: Language N/A Drawing Type Model Category Misc Plans & Projects Additional Screenshots File Type…

Building 3d 2 levels with its distribution of environments. Raw text data extracted from CAD file: Language N/A Drawing Type Model Category Misc Plans & Projects Additional Screenshots File Type…

Architectural detail survey and pathologies found in a house cultural heritage Drawing labels, details, and other text information extracted from the CAD file (Translated from Spanish): living room, dinning room,…

Multifamily presenting all minimal environments with 3 bedrooms, living room, dining room, kitchen and car – port. Departments Drawing labels, details, and other text information extracted from the CAD file…

Detail Battery Grooming Services and Ladders Theatre belonging to a modern environments developed at different scales. Drawing labels, details, and other text information extracted from the CAD file (Translated from…

Structural drawings extended environments: Soil Mechanics and classroom coverage and audience address, the pavilion of classrooms – libraries, laboratories, warehouse and SS.HH Drawing labels, details, and other text information extracted…
