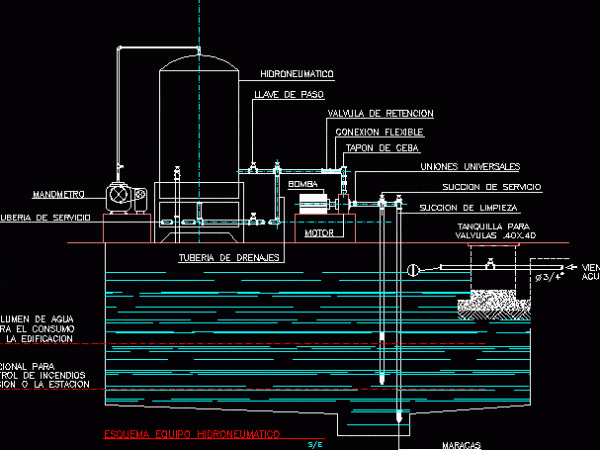
Electrical Sub Station – Layout DWG Plan for AutoCAD
General plan of a power sub station detailing the placement of equipment and access, location of the power transformer, power cable trays, control room, security gate, internal passages. Drawing labels,…




