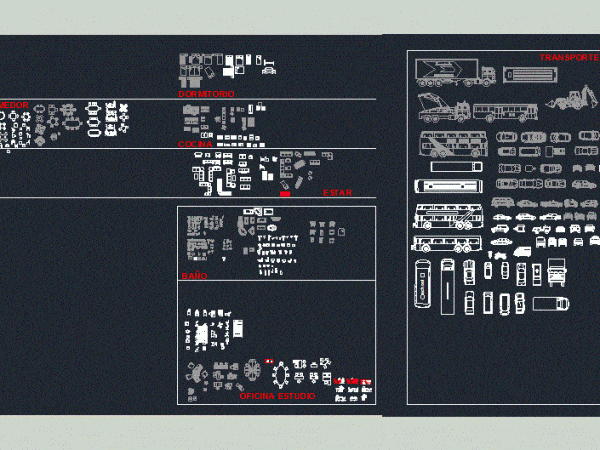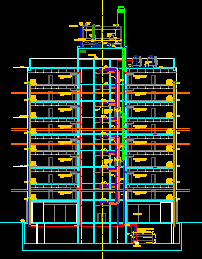
Urban Portion 3D DWG Full Project for AutoCAD
Urban portion 3D – Street with building and equipment to carried out your project 3d – Us representation I put everything in glass and my project in solid Raw text…

Urban portion 3D – Street with building and equipment to carried out your project 3d – Us representation I put everything in glass and my project in solid Raw text…

General planimetry – sections – equipment – landscape – topography Drawing labels, details, and other text information extracted from the CAD file (Translated from Spanish): Magnetic, Multifunctional slab, N.p.t., Concrete…

Blocks all types. Transportation – Furniture – Equipment Drawing labels, details, and other text information extracted from the CAD file: fit san c.b, juan vte buenrostro, urbicad s.a, transportes, circular,…

Fancoil equipment – conection and position details Drawing labels, details, and other text information extracted from the CAD file (Translated from Spanish): Rectangular ducts galvanized sheet insulation glass wool with…

Fan coil equipment zonals and perimetric installation – for Towers Drawing labels, details, and other text information extracted from the CAD file (Translated from Spanish): Manuel colombo horacio sergio giudice…
