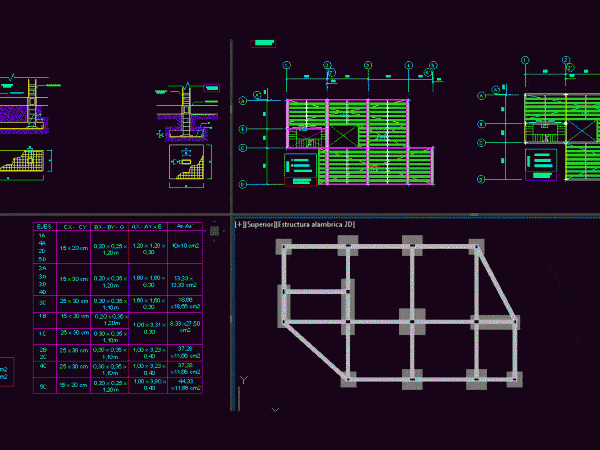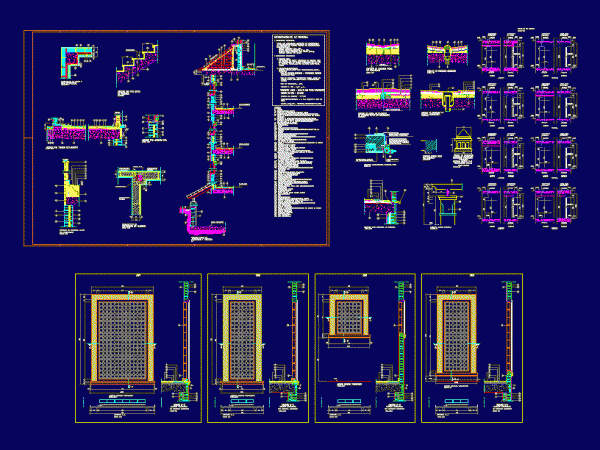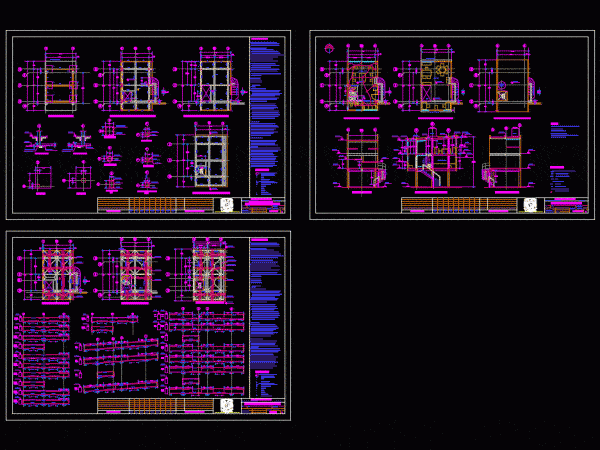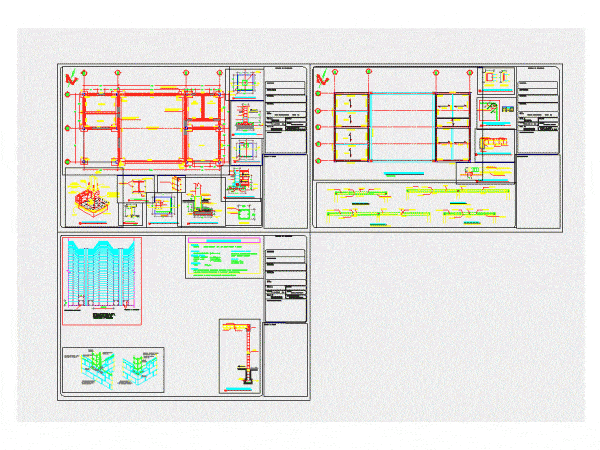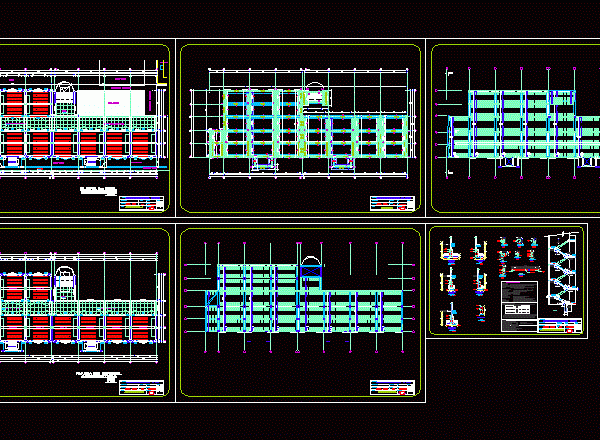
Education Center – Educational Structures DWG Plan for AutoCAD
PLANNING CENTER WITH RESPECTIVE CLASSROOMS FOUNDATION PLANS AND LIGHTWEIGHT STRUCTURES WITH DETAILS OF STAIRS Drawing labels, details, and other text information extracted from the CAD file (Translated from Spanish): arq…

