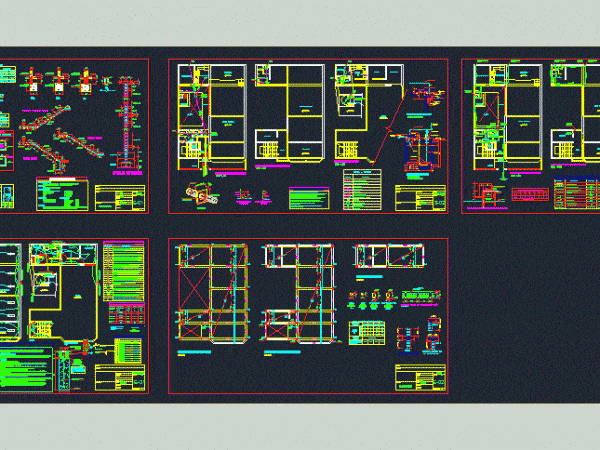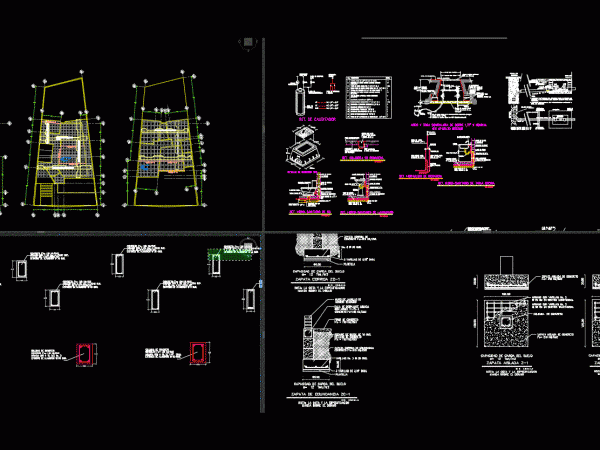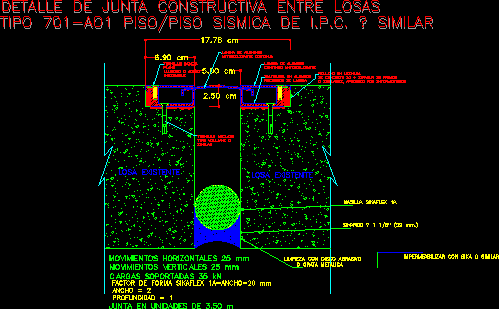
Dinning Room DWG Full Project for AutoCAD
Dining Project Institutional Headquarters – Floor Plans – estructiras and other facilities Drawing labels, details, and other text information extracted from the CAD file (Translated from Spanish): rmin., reinforcing splices,…




