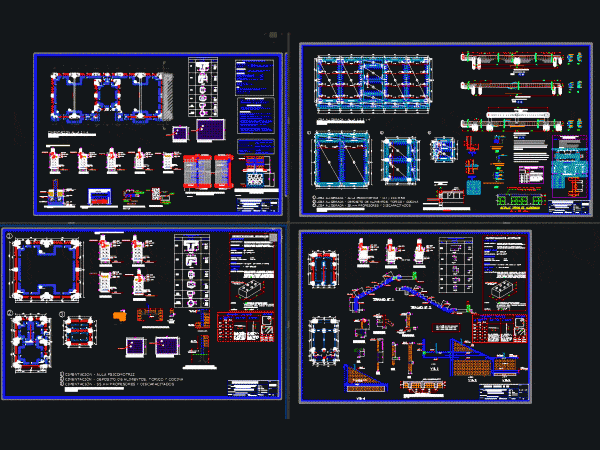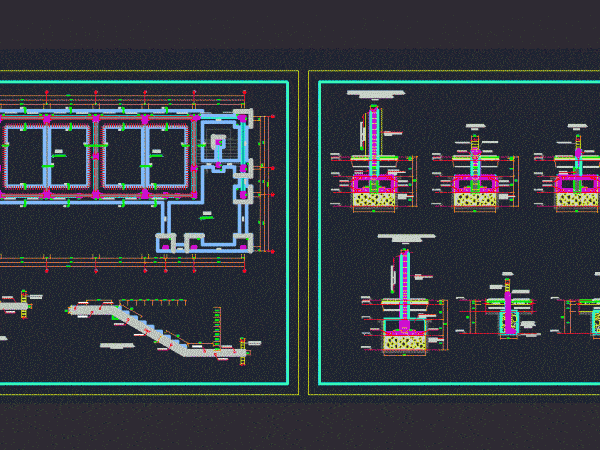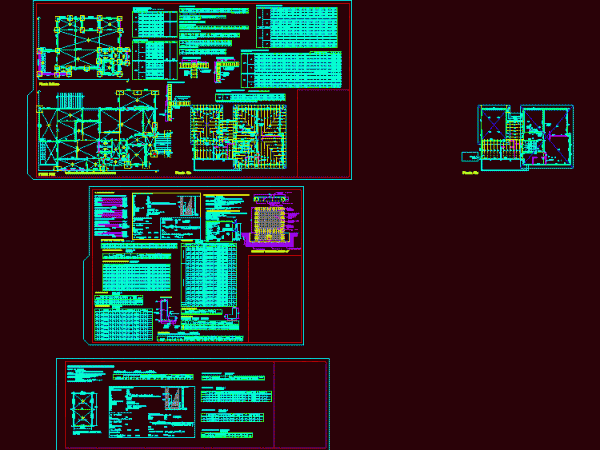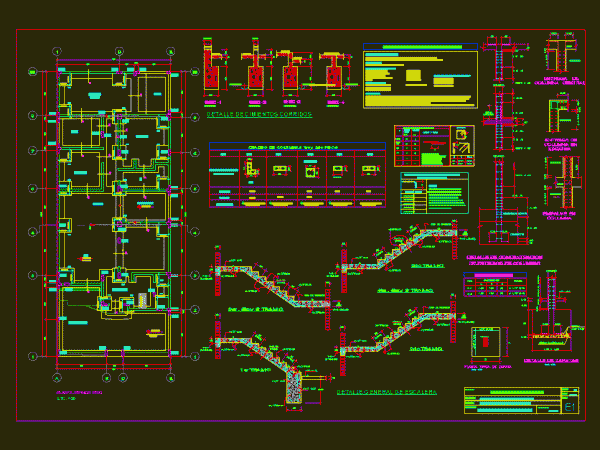
Structure (Foundation And Lightweight) DWG Plan for AutoCAD
FOUNDATION PLANS; ALIGERADO; CERCO PERIMETRIC Drawing labels, details, and other text information extracted from the CAD file (Translated from Spanish): concrete shelving, made on site, concrete cyclopean, horizontally, bend, see,…




