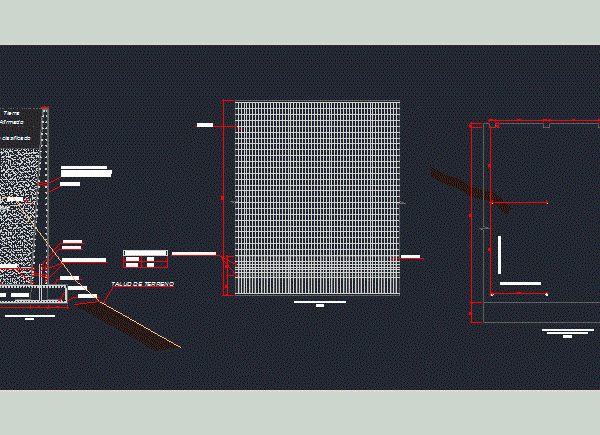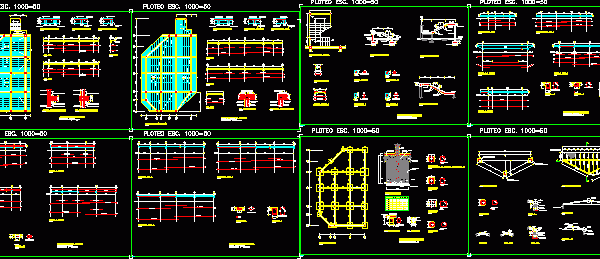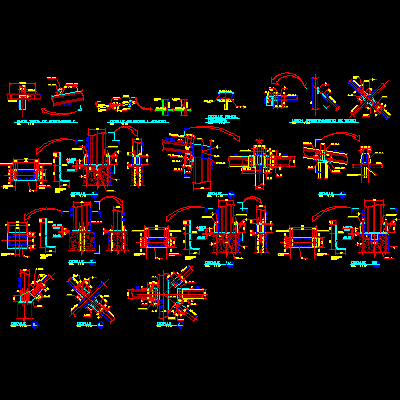
Details Retaining Wall DWG Detail for AutoCAD
Details retaining wall; it is appreciated; cut; elevation; distribution of steel; plant and location of weep holes Drawing labels, details, and other text information extracted from the CAD file (Translated…




