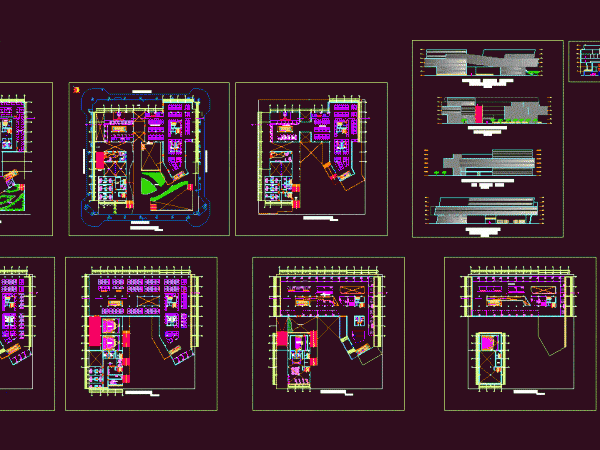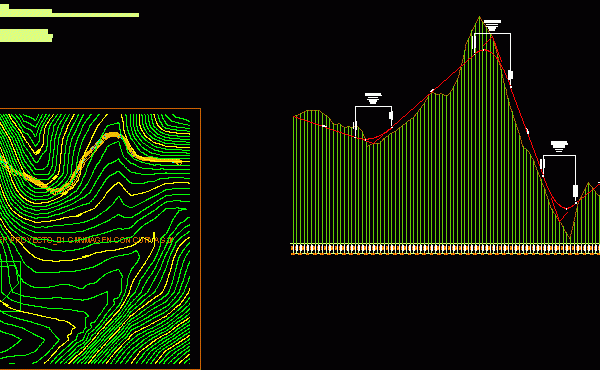
Market Model DWG Section for AutoCAD
Es a proposal for the city of Chimbote in Market Model .. has plants; elevations and sections Drawing labels, details, and other text information extracted from the CAD file (Translated…

Es a proposal for the city of Chimbote in Market Model .. has plants; elevations and sections Drawing labels, details, and other text information extracted from the CAD file (Translated…

ES un edificio de vivienda en un lote de 160m2 de tres niveles con servicios completos Drawing labels, details, and other text information extracted from the CAD file (Translated from…

Este edificio es un multifamiliar que muestra plantas Drawing labels, details, and other text information extracted from the CAD file (Translated from Spanish): up, residential house, sanitary installation, mr. leopoldo…

LA CARRETERA TIENE 05 CURVAS ; CUYO ANCHO DE VÍA ES 3M .ADEMAS TIENE UNA LONGITUD DE 2377 KM ; PARA LA CUAL SE HA TRAZADO EL PERFIL ;LA RASANTE…

ESTA ES LA PROPUESTA DE UNA FACHADA DISEÑADA PARA UNA VIVIENDA EN LA CIUDAD DE TRUJILLO CUENTA CON 2 NIVELES SE EMPLEARON MATERIALES DIVERSOS Y ACABADOS DE PRIMERA DENTRO DE…
