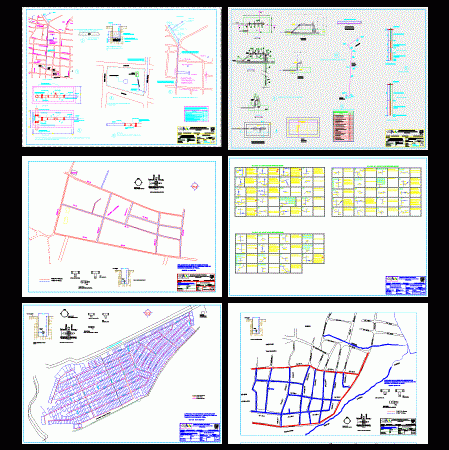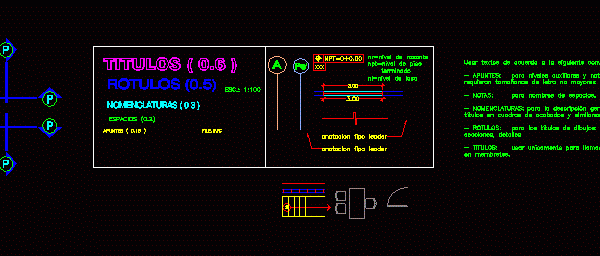
Expansion Of Sewer Esc 1:2000 DWG Section for AutoCAD
This is an extension of sewerage network in a community, the plane is in the layout and its floor is formed by constructive esc 1:2000; fall well construction details attached,…

This is an extension of sewerage network in a community, the plane is in the layout and its floor is formed by constructive esc 1:2000; fall well construction details attached,…

1 – plant distribution network set Esc.1 / 2,000 2 – scale plants more detailed Esc.1 / 1000 specifying length, thickness and type of pipe 3 – Connections table details…

Everything you need to work on texts esc 1:100; dimensions; axes; securities; numbers; scales. Drawing labels, details, and other text information extracted from the CAD file (Translated from Spanish): Titles,…

In this layer the sheets A0,A1 A2, A3 ESC 1100 Raw text data extracted from CAD file: Language N/A Drawing Type Block Category Drawing with Autocad Additional Screenshots File Type…
