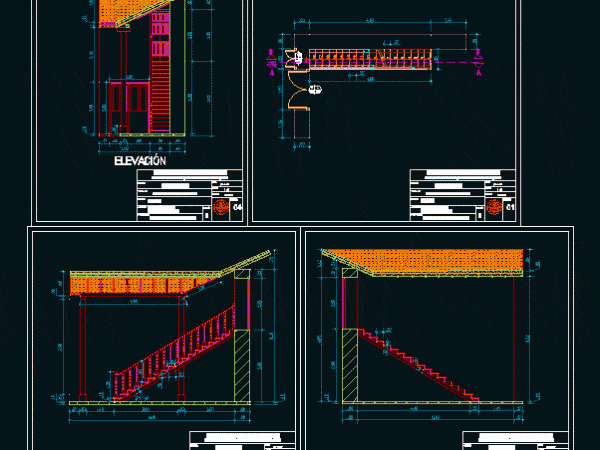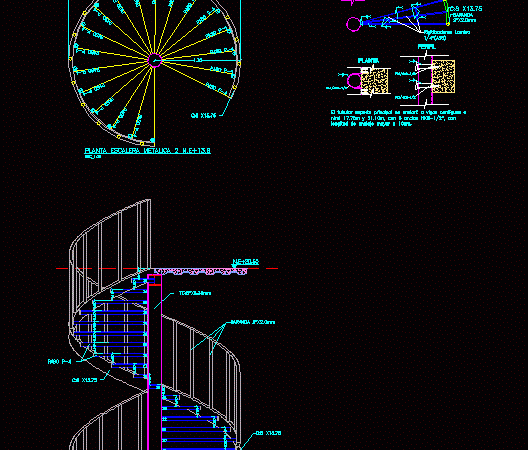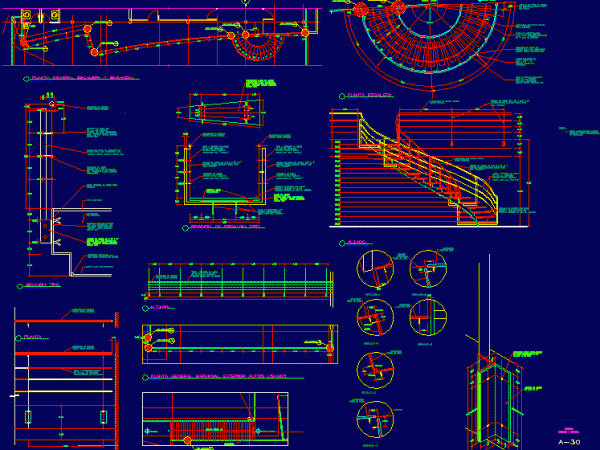
Mario Escalera House Urteaga DWG Detail for AutoCAD
Ladder Mario Urteaga house – Ground – cuts – Details – dimensions – specification Drawing labels, details, and other text information extracted from the CAD file (Translated from Spanish): Room,…

Ladder Mario Urteaga house – Ground – cuts – Details – dimensions – specification Drawing labels, details, and other text information extracted from the CAD file (Translated from Spanish): Room,…

Metal ladder – floor – views Drawing labels, details, and other text information extracted from the CAD file (Translated from Spanish): Metal staircase, railing, He passed, Platinum tubular base welded…

Proyecto Escalera – Planta – Corte – Vistas – Detalles Drawing labels, details, and other text information extracted from the CAD file (Translated from Spanish): plant, scale, Xxxx, see detail,…
