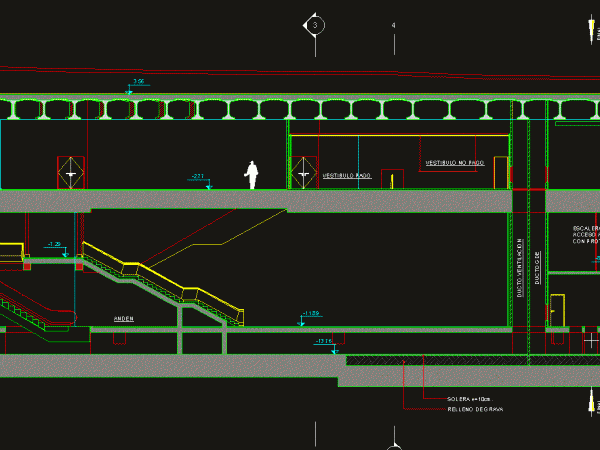
Escalators DWG Section for AutoCAD
Section Escalators Drawing labels, details, and other text information extracted from the CAD file (Translated from Spanish): payment, I do not pay, Gde, ventilation, platform, To access protected equipment, Of…

Section Escalators Drawing labels, details, and other text information extracted from the CAD file (Translated from Spanish): payment, I do not pay, Gde, ventilation, platform, To access protected equipment, Of…
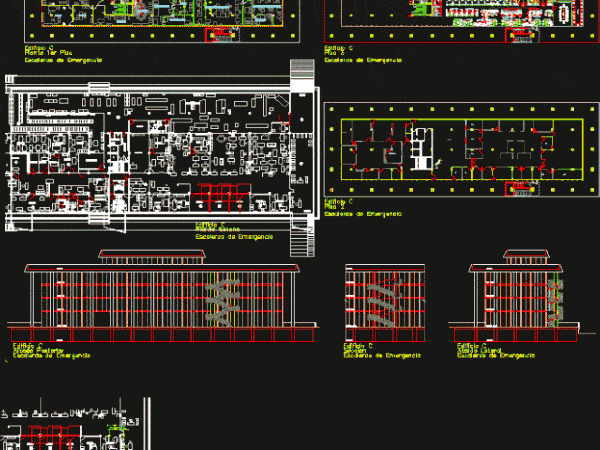
Drawing floor – flat 2d Drawing labels, details, and other text information extracted from the CAD file (Translated from Spanish): N.p.t., elevator, Washbasins, Men’s health, Women’s health, Washbasins, Inst., goes…
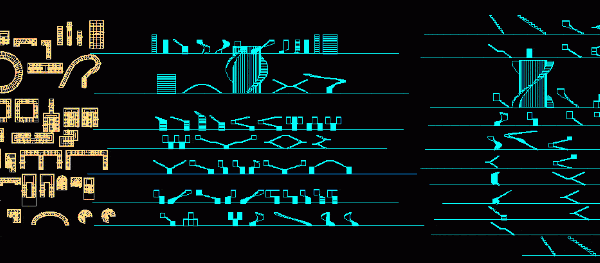
Elevations and plants of different types of ladders Drawing labels, details, and other text information extracted from the CAD file (Translated from Turkish): Normal floor plan, Front side façade, area,…
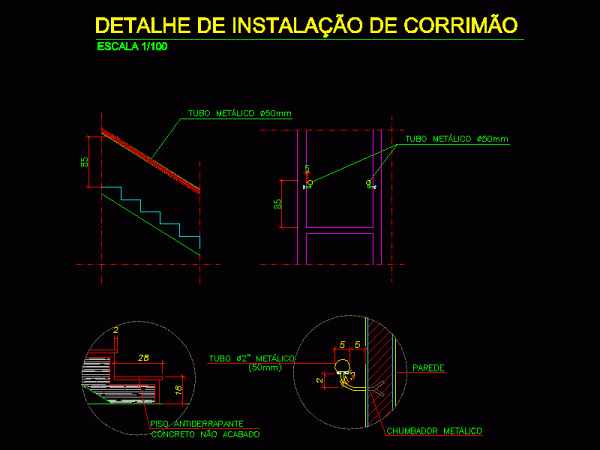
Detailed Ladder Drawing labels, details, and other text information extracted from the CAD file (Translated from Portuguese): Metal tube, Metallic anchor, wall, scale, Detail of handrail installation, Metal tube, Unfinished…
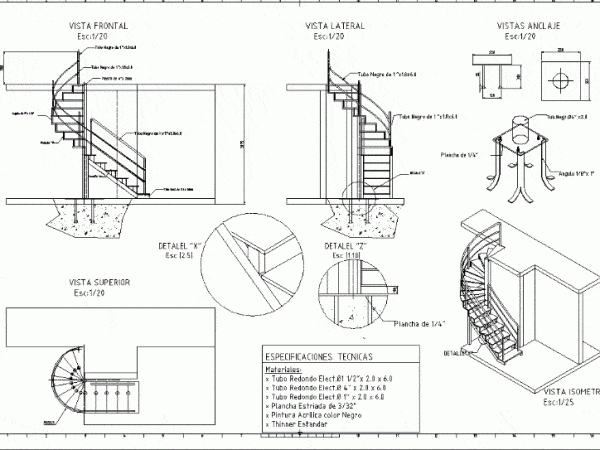
Helical Staircase, Stairway detail, apecificatons,axonometrics Drawing labels, details, and other text information extracted from the CAD file (Translated from Spanish): Rung esc, Quantity: pzas. Material: pl. Striated, Quantity: p. Material:…
