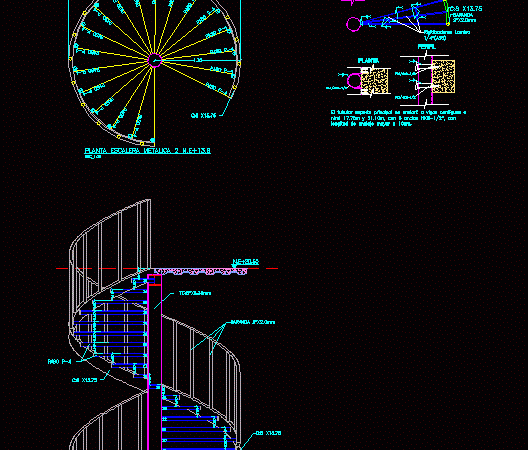
Escalera Caracol DWG Block for AutoCAD
Metal ladder – floor – views Drawing labels, details, and other text information extracted from the CAD file (Translated from Spanish): Metal staircase, railing, He passed, Platinum tubular base welded…

Metal ladder – floor – views Drawing labels, details, and other text information extracted from the CAD file (Translated from Spanish): Metal staircase, railing, He passed, Platinum tubular base welded…
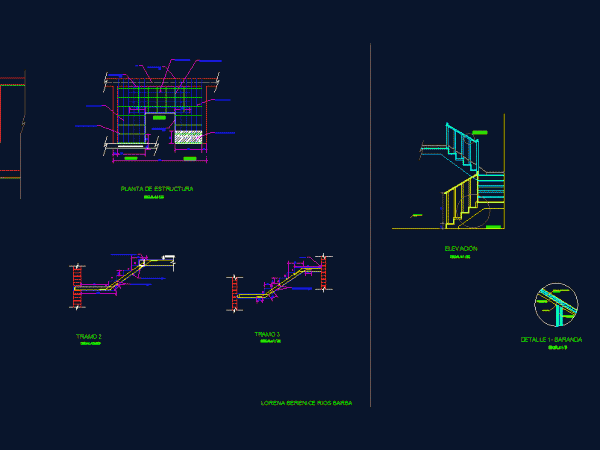
Detail coteniendo ladder in the same plant, cutting and lifting, with their chassis, and mooring details Drawing labels, details, and other text information extracted from the CAD file (Translated from…
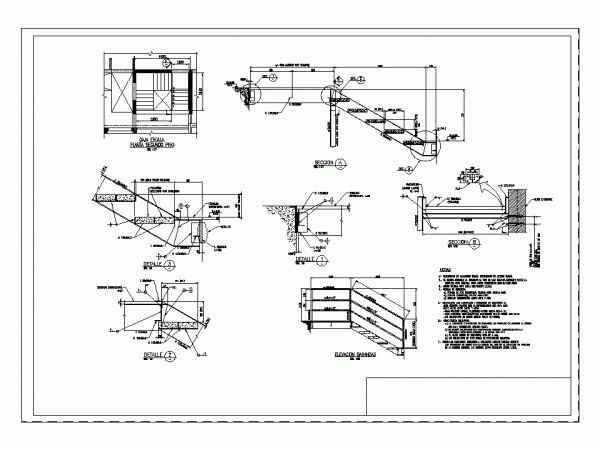
DETAIL SCALE CONCRETE BOX, WITH STEEL STEPS; FOOTPRINTS FILLED WITH CONCRETE. BY RAIL DETAIL STANDARD Drawing labels, details, and other text information extracted from the CAD file (Translated from Spanish):…
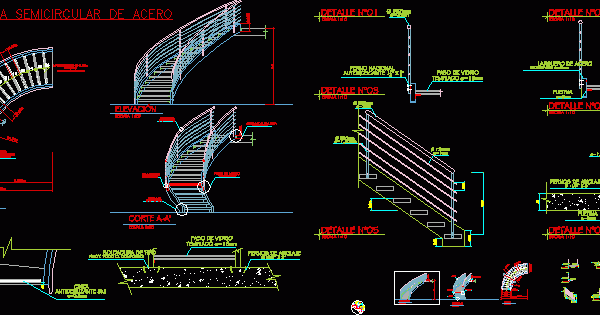
Consists of Detail of a curved staircase with their respective sections and elevations. Drawing labels, details, and other text information extracted from the CAD file (Translated from Spanish): Steps counter…
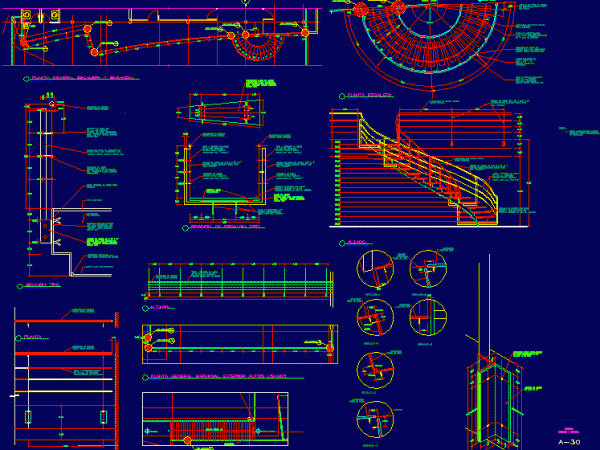
Proyecto Escalera – Planta – Corte – Vistas – Detalles Drawing labels, details, and other text information extracted from the CAD file (Translated from Spanish): plant, scale, Xxxx, see detail,…
