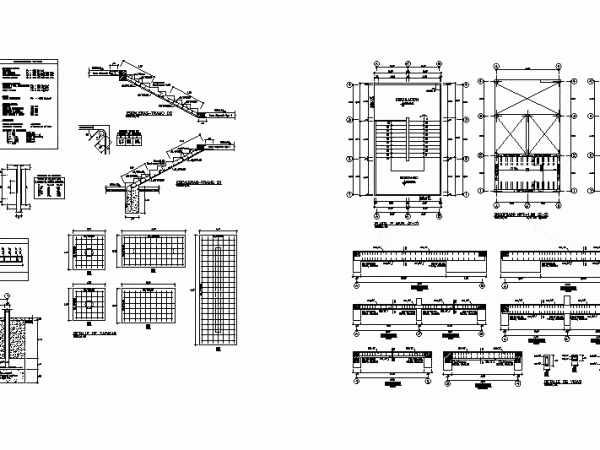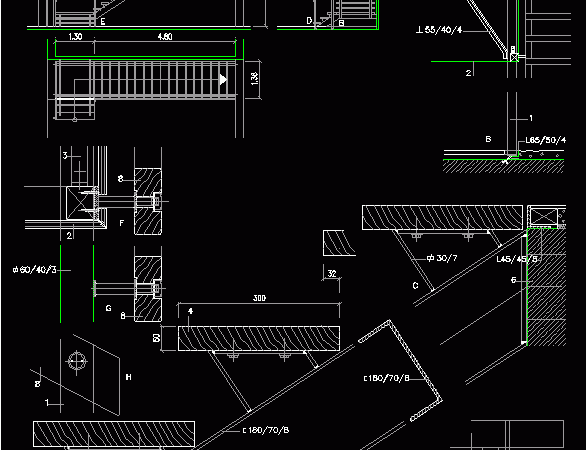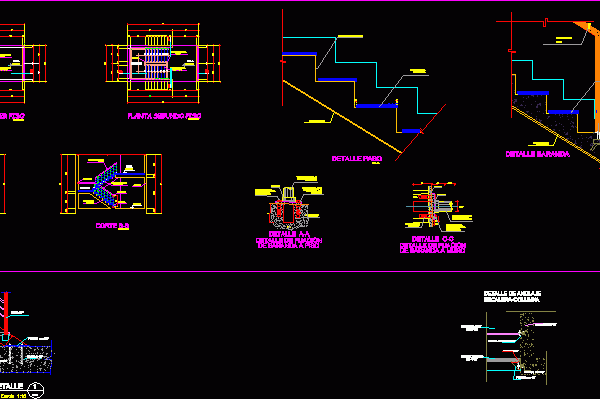
Details Ladder DWG Detail for AutoCAD
Details staircase basement Drawing labels, details, and other text information extracted from the CAD file (Translated from Spanish): Standard hook frame on rods, Corrugated iron, The picture shown., Will be…

Details staircase basement Drawing labels, details, and other text information extracted from the CAD file (Translated from Spanish): Standard hook frame on rods, Corrugated iron, The picture shown., Will be…

STRUCTURAL DETAILS STAIRS IN TWO SECTIONS Drawing labels, details, and other text information extracted from the CAD file (Translated from Spanish): Regional government moquegua, covering, variable, covering, column, beam, Upper…

Foundation Detail ladder. Drawing labels, details, and other text information extracted from the CAD file (Translated from Spanish): Ipb, Ipb, Stairs details Raw text data extracted from CAD file: Drawing…

Detail with step Ladder Metal Wood Drawing labels, details, and other text information extracted from the CAD file (Translated from Spanish): Stairs details Raw text data extracted from CAD file:…

This file contains plant; cuts, and lifting a concrete staircase with flagstone steps and their architectural details. Drawing labels, details, and other text information extracted from the CAD file (Translated…
