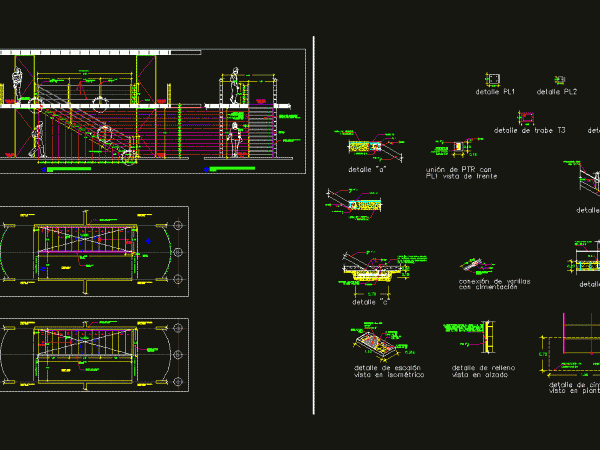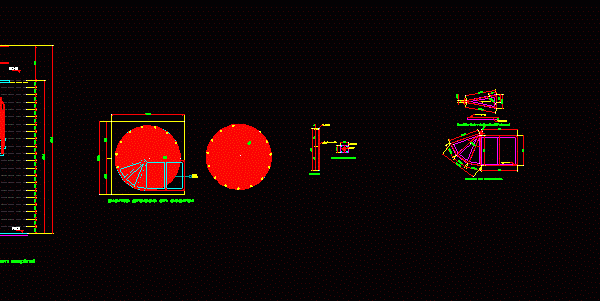
Stair Design DWG Detail for AutoCAD
Dimensioning a ladder conventional metallic structure including details of connections and footprint dimensions; against typical footprint and rest. Drawing labels, details, and other text information extracted from the CAD file…




