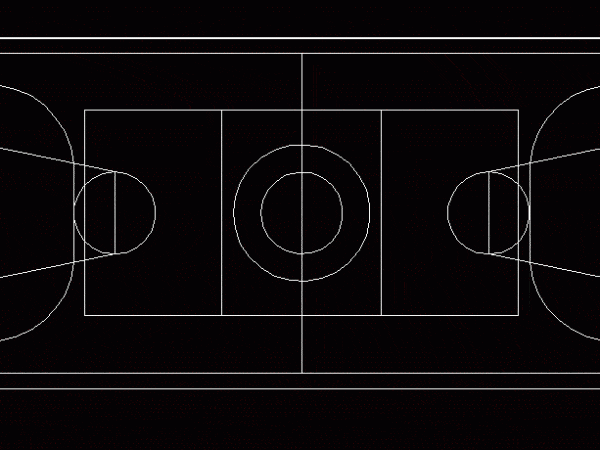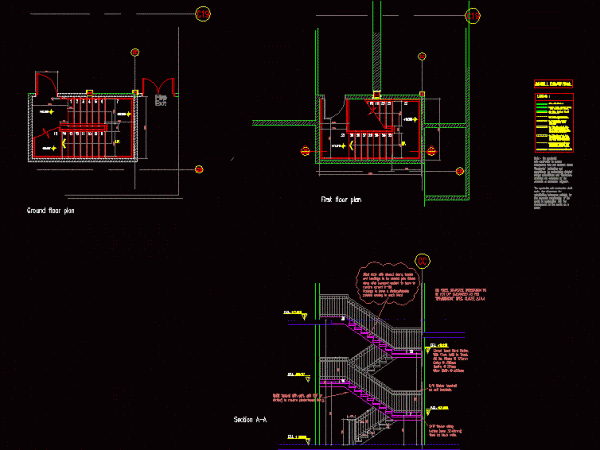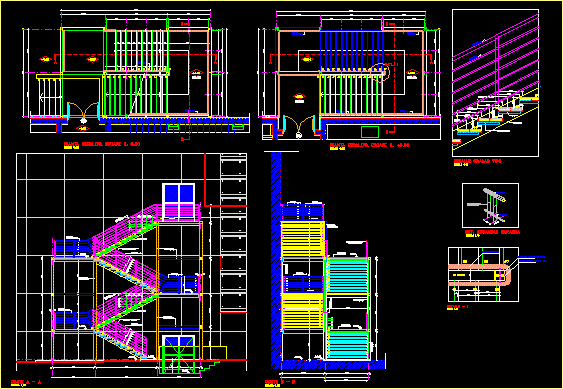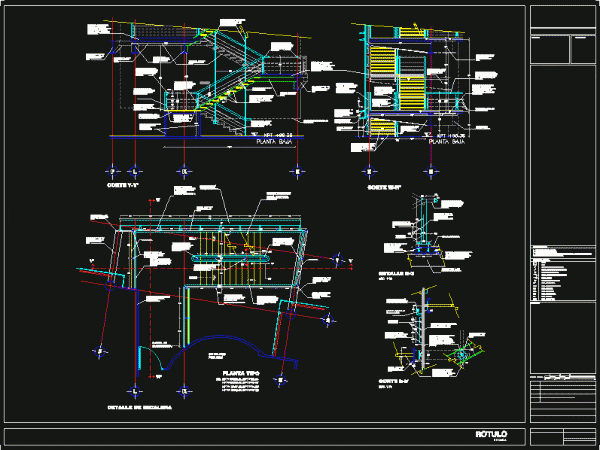
Court Design DWG Plan for AutoCAD
This drawing provides service to all types of plans such as drawing …. fire escape, fire safety; landscape; parking lot; wiring diagram, AC system; water supply; drainage design and many…

This drawing provides service to all types of plans such as drawing …. fire escape, fire safety; landscape; parking lot; wiring diagram, AC system; water supply; drainage design and many…

Project area with dimensions of official sports block (20x40m); that already contains escape areas (minimum distances retirement) 3m and 1m; dimensions according to rules . Language English Drawing Type Full…

Detailed drawing of fire escape staircase core with notes Drawing labels, details, and other text information extracted from the CAD file: xxx, fireline board core board, to nominal overall thickness.,…

Fire escape – Details Drawing labels, details, and other text information extracted from the CAD file (Translated from Spanish): building, Street, commune, Real estate, architect, content, drawing, scale, date, drawing:,…

Construction and finishing details of emergency staircase 7-level building Drawing labels, details, and other text information extracted from the CAD file (Translated from Spanish): metal tube of welded metal plate…
