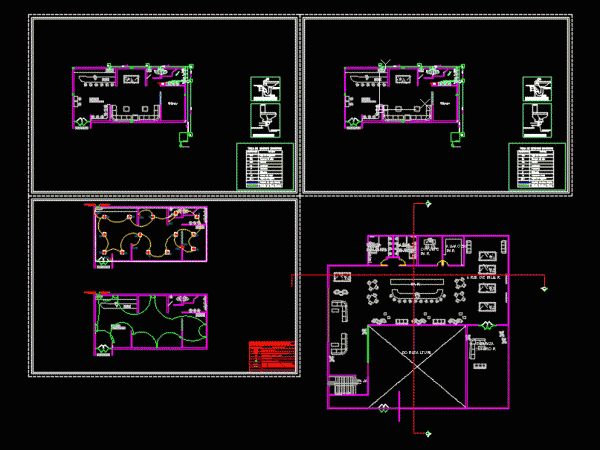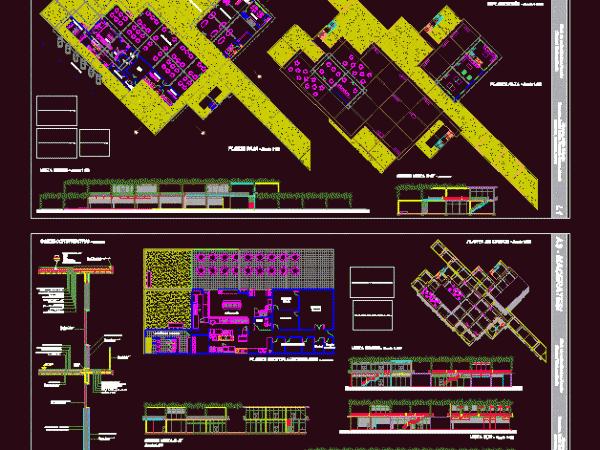
Cafeteria 3D DWG Model for AutoCAD
PEQUEIA IN A COFFEE SHOP IN AUTOCAD 3D MADE THAT HAS BAR; TABLES; CHAIRS; BATHROOMS; And Storage Language English Drawing Type Model Category House Additional Screenshots File Type dwg Materials…

PEQUEIA IN A COFFEE SHOP IN AUTOCAD 3D MADE THAT HAS BAR; TABLES; CHAIRS; BATHROOMS; And Storage Language English Drawing Type Model Category House Additional Screenshots File Type dwg Materials…

Structural Plan banking bet Drawing labels, details, and other text information extracted from the CAD file (Translated from Spanish): low, equivalence of pipes, yee with reduction, yee, tee pvc, sanitary…

University Dining Hall Project (dining room, study rooms and various recreational spaces) located in Ciudad Universitaria; Argentina. Memory; implementation; plants; cuts and views Drawing labels, details, and other text information…

Layout of an institute of gastronomy Drawing labels, details, and other text information extracted from the CAD file (Translated from Spanish): box vain, type, width, height, alfeizer, projects, buildings, architecture-cuts…

Cafeteria on two floors; architectural plans; courts; facades; Electric levels; and hydraulic; health; structural; Furnished Drawing labels, details, and other text information extracted from the CAD file (Translated from Spanish):…
