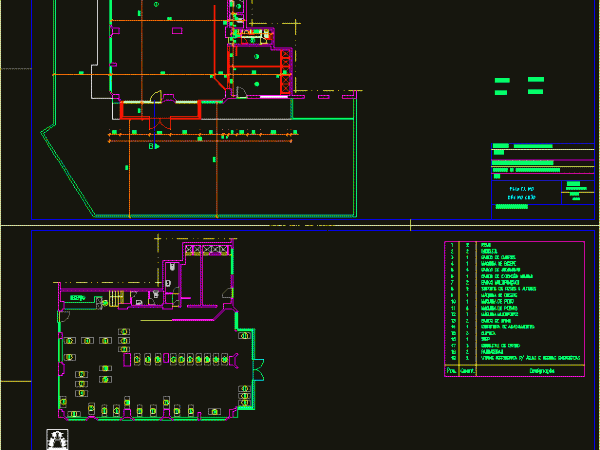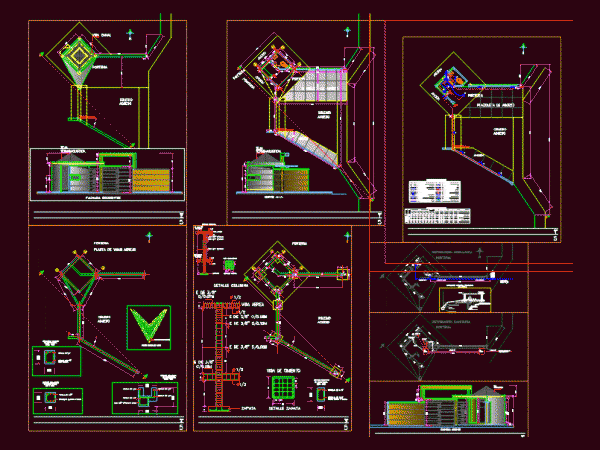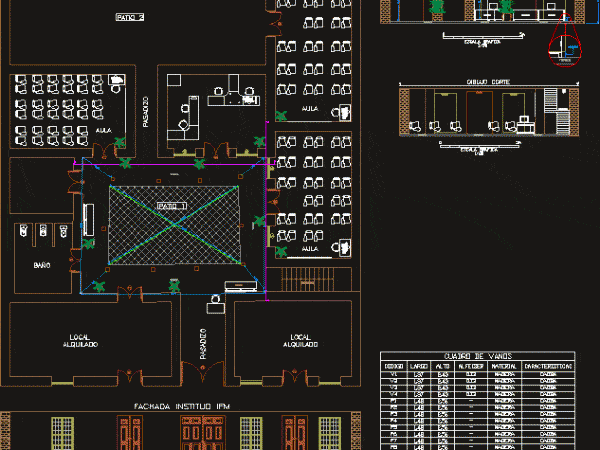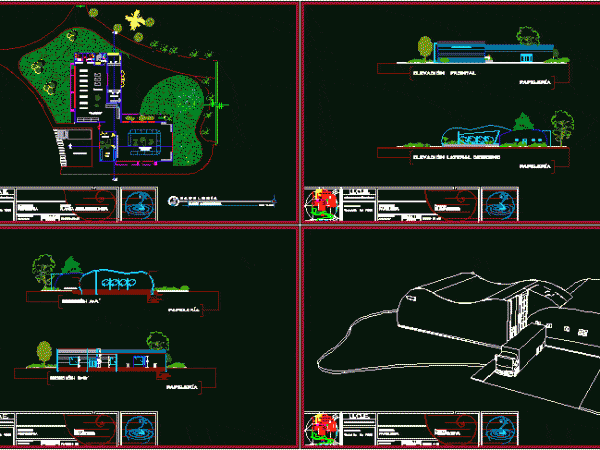
Full Project Educational Establishment DWG Full Project for AutoCAD
Contains school plan; elevation; shoes; structures; details tile; sports platform, game details and foundations Drawing labels, details, and other text information extracted from the CAD file (Translated from Spanish): bb…




