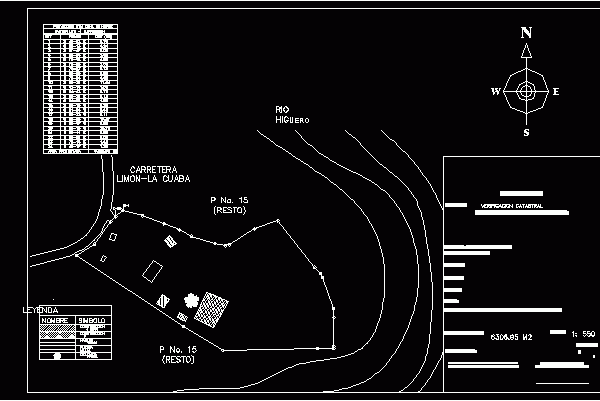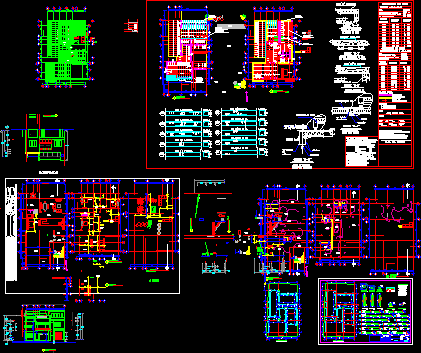
Survey Of An Estate DWG Block for AutoCAD
Survey of an estate, including home area, notable trees, tank, gazebo . Drawing labels, details, and other text information extracted from the CAD file (Translated from Spanish): left gate, rear…

Survey of an estate, including home area, notable trees, tank, gazebo . Drawing labels, details, and other text information extracted from the CAD file (Translated from Spanish): left gate, rear…

Plan, sections and elevations of Hacienda Cochambull Drawing labels, details, and other text information extracted from the CAD file (Translated from Spanish): transparent semi-transparent glass, board, wooden column, fºfº base…

House built in Las Juntas – Catamarca – Plan, architecture – 3D Drawing labels, details, and other text information extracted from the CAD file (Translated from Spanish): porch, hall, study,…

Private 50x40mts 2 levels. includes floor plans, elevations and sections. Drawing labels, details, and other text information extracted from the CAD file (Translated from Spanish): t.v., itd, street, architecture, architectural…

House Room with architectural floor plans, elevations, foundations, reinforced slabs and plant Drawing labels, details, and other text information extracted from the CAD file (Translated from Spanish): bathroom, visits, bedroom,…
