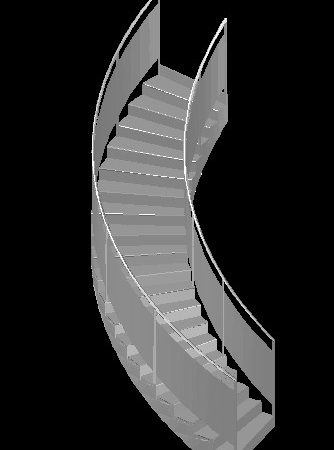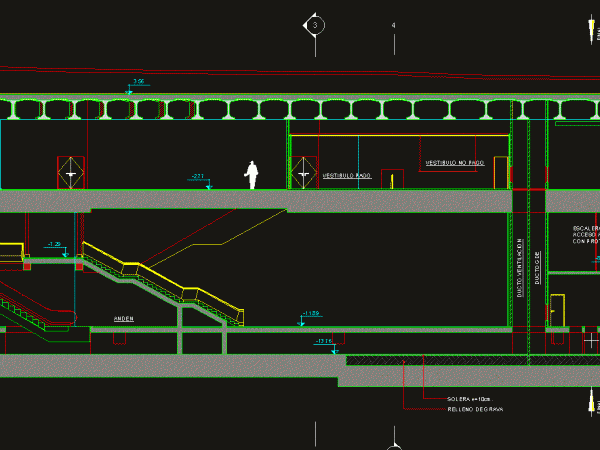
Staircase 3D DWG Model for AutoCAD
Ladder assigned housing as flooring materials and chromed metal on the railing. Drawing labels, details, and other text information extracted from the CAD file (Translated from Spanish): side view, front…

Ladder assigned housing as flooring materials and chromed metal on the railing. Drawing labels, details, and other text information extracted from the CAD file (Translated from Spanish): side view, front…

2 kinds of stairs, L and type SNAIL – 3d Model – Solid modeling – without textures Language N/A Drawing Type Model Category Stairways Additional Screenshots File Type dwg Materials…

Detail section isometric and wood staircase Language N/A Drawing Type Section Category Stairways Additional Screenshots File Type dwg Materials Wood Measurement Units Footprint Area Building Features Tags autocad, degrau, DETAIL,…

STAIRCASE THE CURVE FOR RESIDENTIAL HOUSES ROOMS Language N/A Drawing Type Model Category Stairways Additional Screenshots File Type dwg Materials Measurement Units Footprint Area Building Features Tags autocad, curve, degrau,…

Section Escalators Drawing labels, details, and other text information extracted from the CAD file (Translated from Spanish): payment, I do not pay, Gde, ventilation, platform, To access protected equipment, Of…
