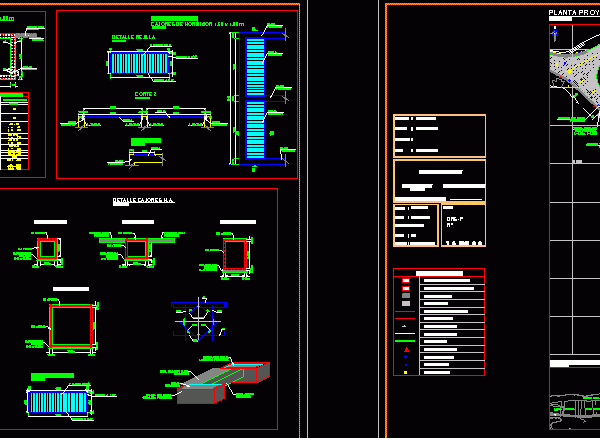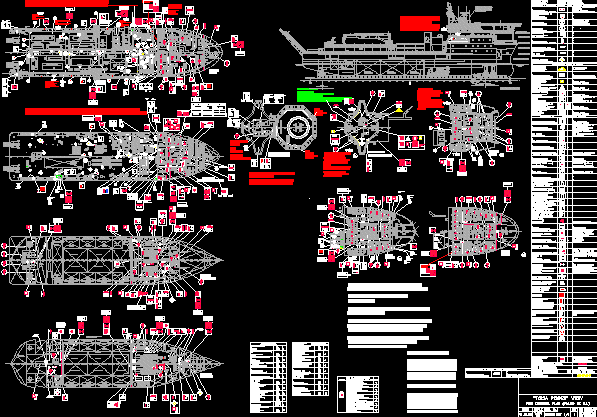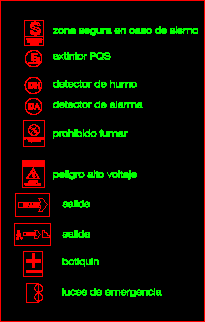
Safety Plan – Clinica – Routes DWG Plan for AutoCAD
Evacuation Route Plan small clinic Drawing labels, details, and other text information extracted from the CAD file (Translated from Spanish): project:, sheet:, plan:, date:, evacuation and signaling – earthquake, topical…




