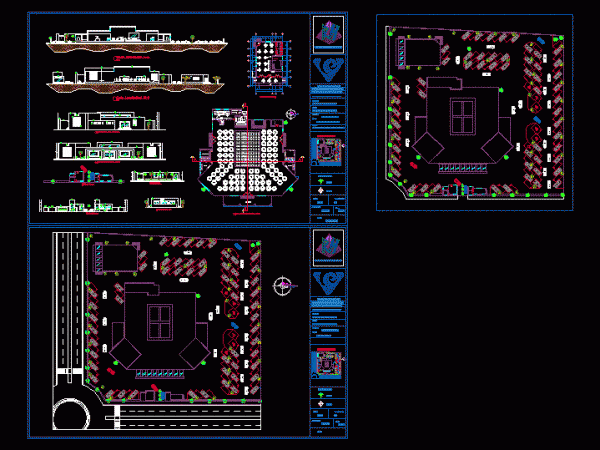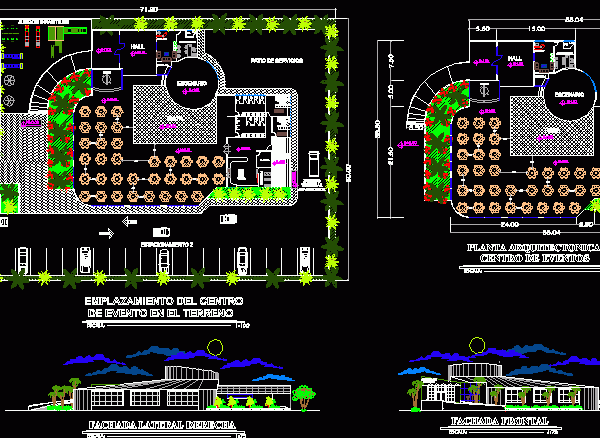
Small Hotel DWG Block for AutoCAD
Small Hotel 2 levels witlh all basic comforts: Park ; event area ; Single rooms ; Doubles; Reception area ; 2 commercial storage – Rectangular terrain Drawing labels, details, and…

Small Hotel 2 levels witlh all basic comforts: Park ; event area ; Single rooms ; Doubles; Reception area ; 2 commercial storage – Rectangular terrain Drawing labels, details, and…

Project: Event Salon bar has the most hall events parking and private bar. Content: Plants plant architectural elevations and sections . Drawing labels, details, and other text information extracted from…

Remodeling of park proposing event’s esplanade coffee bar and terrace Drawing labels, details, and other text information extracted from the CAD file: black matte, brown brick, dark wood tile, gray…

salon events and apartment together for serene (watchman) Drawing labels, details, and other text information extracted from the CAD file (Translated from Spanish): Free fall, ridge, densification of stirrups, measured…

Location event center floor facades bounded Drawing labels, details, and other text information extracted from the CAD file (Translated from Spanish): water mirror, north, fountain, track, stage, dj booth, hall,…
