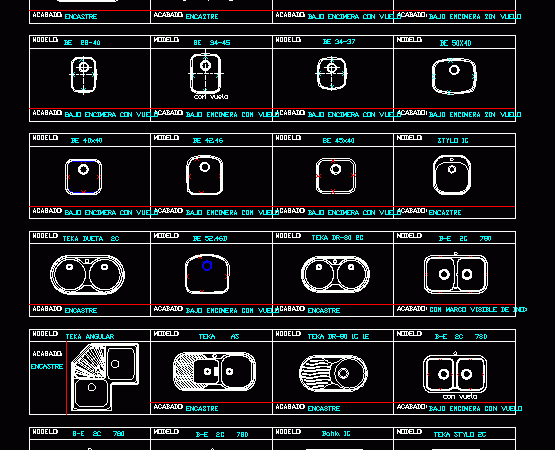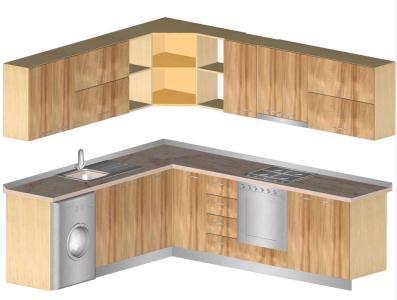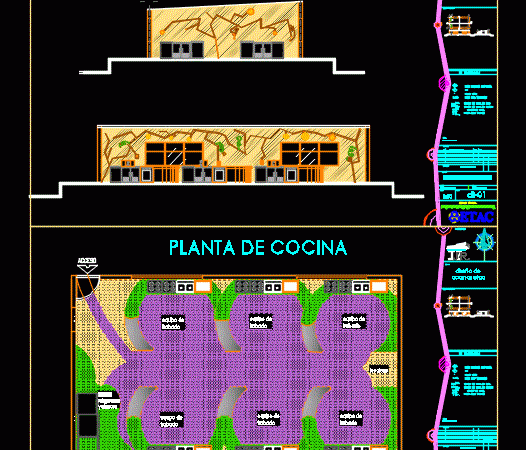
Sinks 2D DWG Model for AutoCAD
Various 2D models sinks; sink; Drawing labels, details, and other text information extracted from the CAD file (Translated from Spanish): General notes, date, Name company address, Project name address, flat,…

Various 2D models sinks; sink; Drawing labels, details, and other text information extracted from the CAD file (Translated from Spanish): General notes, date, Name company address, Project name address, flat,…

3DFurniture Kitchen full detailed 3d model Drawing labels, details, and other text information extracted from the CAD file (Translated from Swedish): extractie, semiglisiera, extractie, semiglisiera, eurosurub, Erixon st, eurosurub, Erixon…

Cocina blanco y negro Language N/A Drawing Type Block Category Bathroom, Plumbing & Pipe Fittings Additional Screenshots File Type dwg Materials Measurement Units Footprint Area Building Features Tags autocad, Black,…

Kitchen department including architectural and mechanical plant guide this . Drawing labels, details, and other text information extracted from the CAD file (Translated from Spanish): Innova s.a. Of c.v., e-mail:,…

Kitchen industrial type educative – plants – sections – views Drawing labels, details, and other text information extracted from the CAD file (Translated from Spanish): Room, access, Water, Earth, air,…
