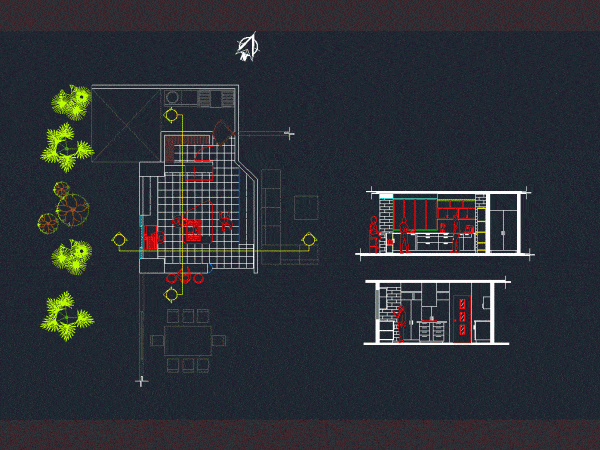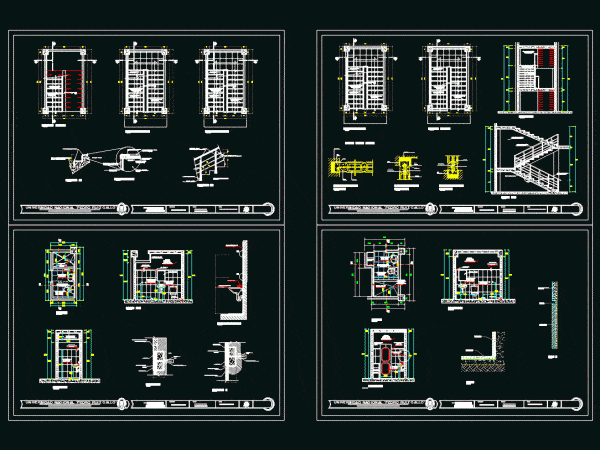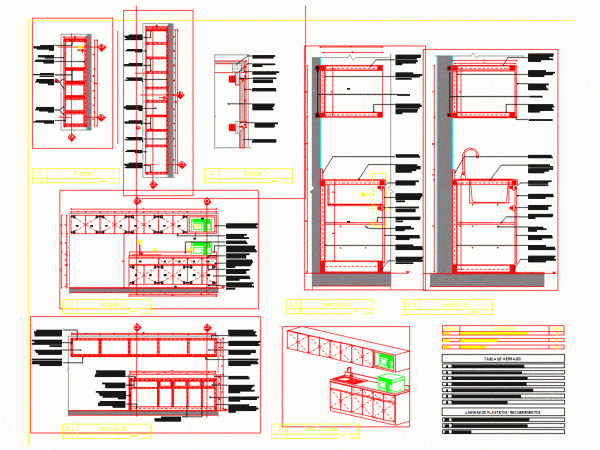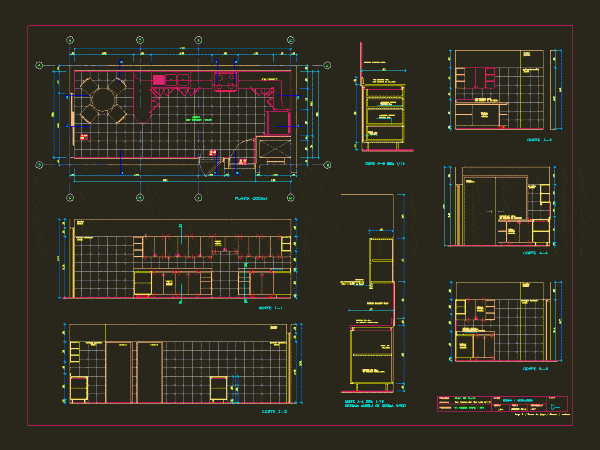
Kitchen DWG Block for AutoCAD
SOLUTION FOR MODERN KITCHEN. PLANT – CORTES Raw text data extracted from CAD file: Language N/A Drawing Type Block Category Bathroom, Plumbing & Pipe Fittings Additional Screenshots File Type dwg…

SOLUTION FOR MODERN KITCHEN. PLANT – CORTES Raw text data extracted from CAD file: Language N/A Drawing Type Block Category Bathroom, Plumbing & Pipe Fittings Additional Screenshots File Type dwg…

Developments stairs, bathroom, kitchen with details Drawing labels, details, and other text information extracted from the CAD file (Translated from Spanish): Acrylic latex paint, Painted, mirror, Wall, wooden frame, silicone,…

ASSEMBLY OF KITCHEN FOR RESTAURANT AND CAFETERIA FINISHES; It is shown in plan; 2D elevation Drawing labels, details, and other text information extracted from the CAD file (Translated from Spanish):…

CONSTRUCTION PROCESS OF A KITCHEN Drawing labels, details, and other text information extracted from the CAD file (Translated from Spanish): localization map:, date:, scale:, Quotas, Meters, Content of the plan:,…

DEVELOPMENT OF KITCHEN … – kitchen of about 26.91 m2 of 3.45mx 7.80m Drawing labels, details, and other text information extracted from the CAD file (Translated from Spanish): date, August,…
