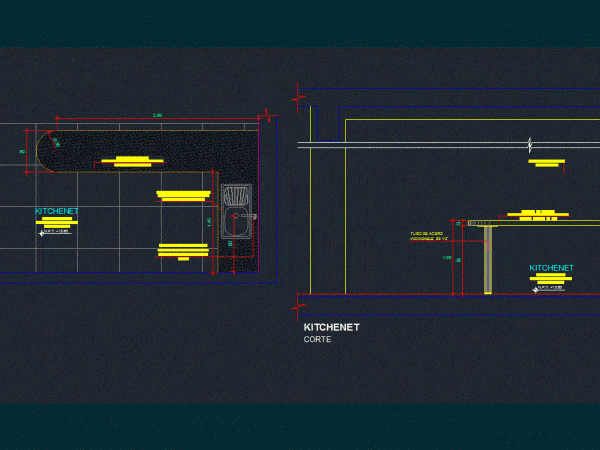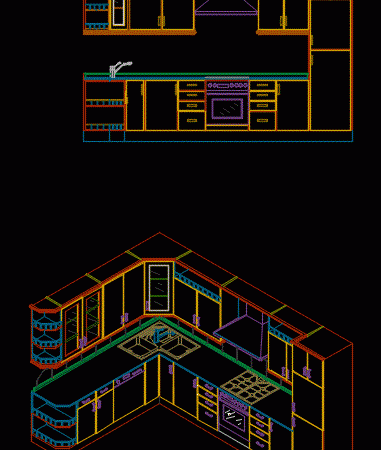
Working Drawing – Kitchen Detail DWG Section for AutoCAD
Detailed working drawing of kitchen of a residential block….with plan;section;elevation;and necessary details Drawing labels, details, and other text information extracted from the CAD file: drawing notesnotes, r.c.c. frame structure. columns…




