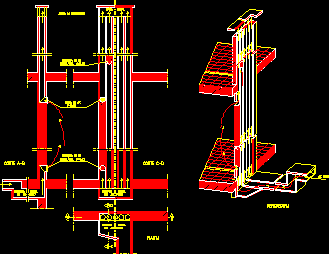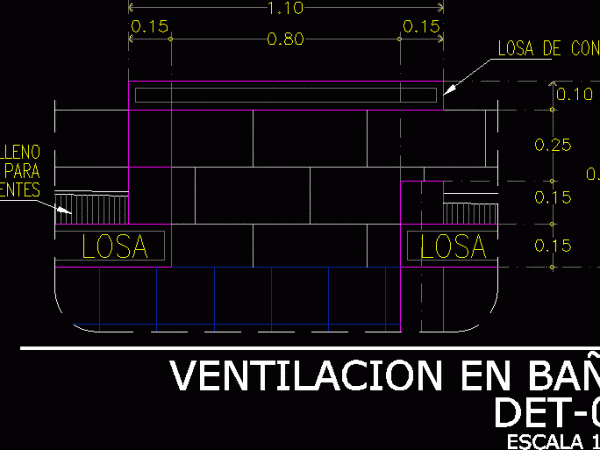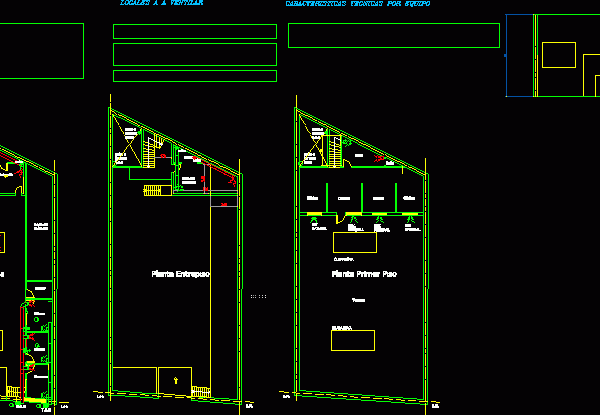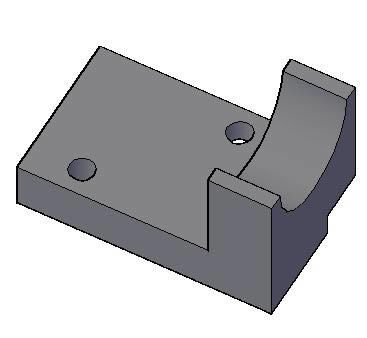
Ventilations Systems DWG Block for AutoCAD
Ventilation systems and conduits Drawing labels, details, and other text information extracted from the CAD file (Translated from Portuguese): general output, of pure air, general entrance, of pure air, general…




