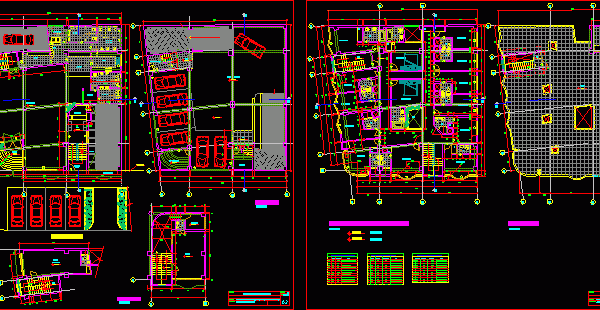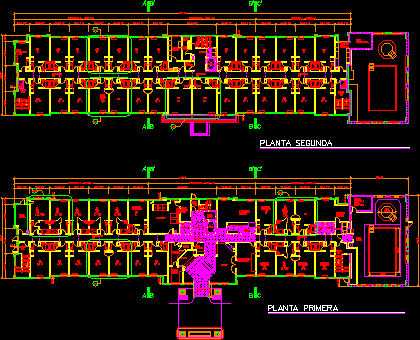
Executive House Residential Room DWG Detail for AutoCAD
Final Design (Structure; Facilities; Finishes; Details) House Residential Room level Drawing labels, details, and other text information extracted from the CAD file (Translated from Spanish): north, axis, nomenclature, Symbology, localization…




