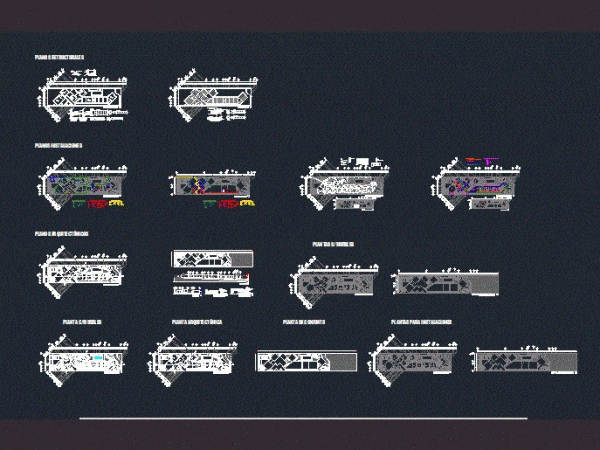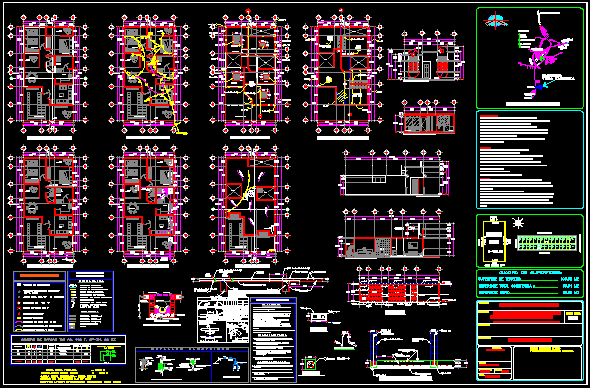
Executive Residential House 2D DWG Full Plan for AutoCAD
This plan is for an executive residential house, it includes plans of structural facilities, elevation, electrical, mechanical and lighting plans. It has three bedrooms, living room, pool, dining room, kitchen, garage and garden. Language…


