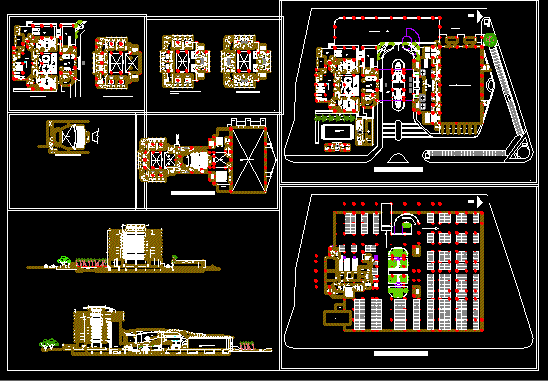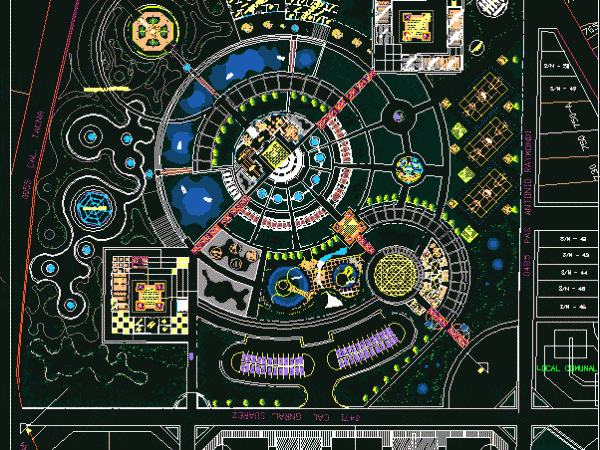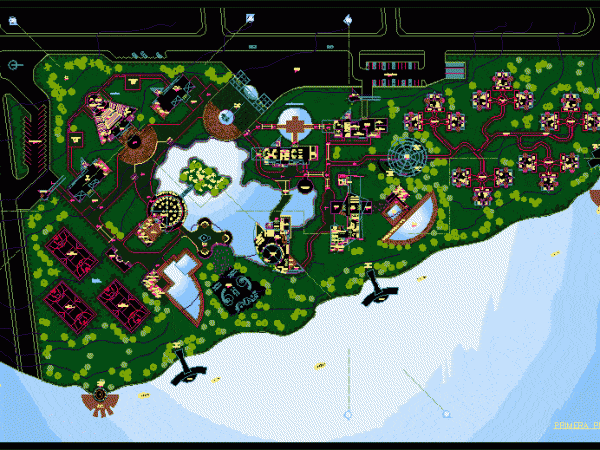
Convention Center 2D DWG Design Block for AutoCAD
This is the design of a convention center that has twelve levels, parking area, center with an exhibition hall, dining room, area for employees, basement, single rooms, suites and exhitions…

This is the design of a convention center that has twelve levels, parking area, center with an exhibition hall, dining room, area for employees, basement, single rooms, suites and exhitions…

This is a monolithic building of three levels that has parking in the basement, meeting room, conference room,exhibition hall, bathrooms and a tourist terminal, on the third level has rooms…

This is a design that has three levels, on the first level is the cafeteria, office, exhibition hall, hall, projection room, exhibition yard. On the second level is the reading…

This ecological recreational complex has administrative offices, cafeteria, convention halls, greenhouse, farm modules, restaurant, storage, kitchen, laundry, machine room, bungalows, swimming pools, dressing rooms, showers, exhibition hall, and sculpture room…

This unit is dedicated to the tourism has individual buildings destined to: playroom, exhibition hall, auditorium, squares, administrative offices, maintenance unit, swimming pools, meeting room, restaurant, outdoor restaurant, terraces, playground,…
