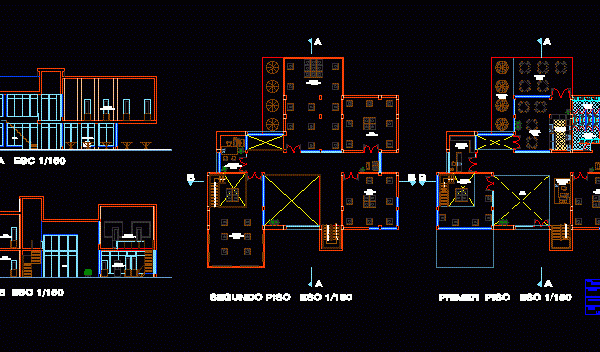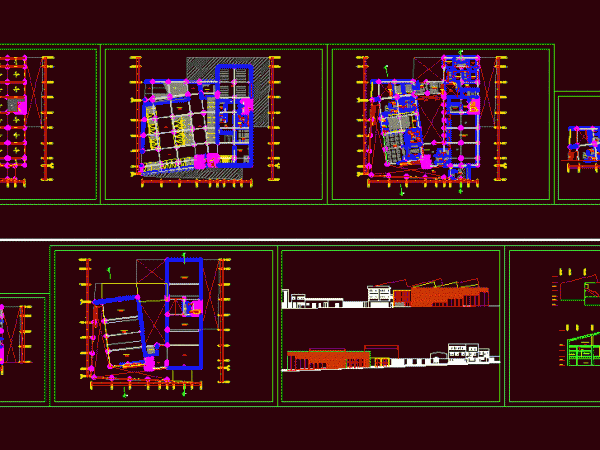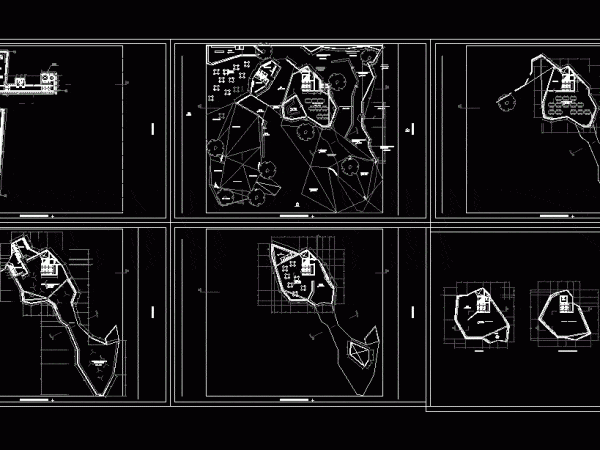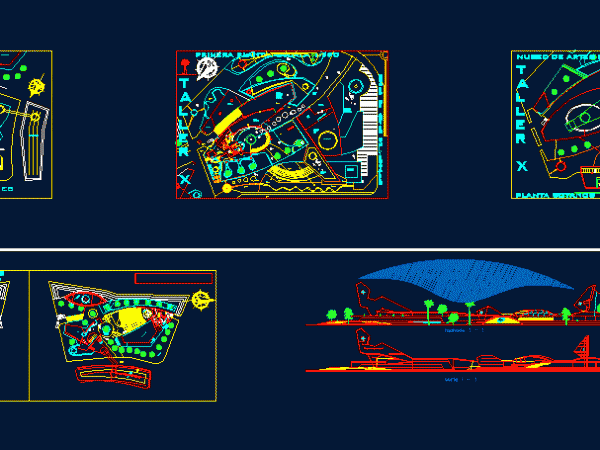
Museum 2 Floors DWG Block for AutoCAD
A small museum of 2 floors has a coffee shop, 2 SUM, 3 showrooms, administration, sales area, an entrance hall, and a strong vertical circulation from outside Drawing labels, details,…

A small museum of 2 floors has a coffee shop, 2 SUM, 3 showrooms, administration, sales area, an entrance hall, and a strong vertical circulation from outside Drawing labels, details,…

Structural Plant Plants; Cortes and elevations of a museum located in the city of Huamanga in Ayacucho Drawing labels, details, and other text information extracted from the CAD file (Translated…

Proposal for a museum at the archaeological site of Wari – Ayacucho – Peru – Ground – sections – details – dimensions – Equipment Drawing labels, details, and other text…

General Plants design a museum Drawing labels, details, and other text information extracted from the CAD file (Translated from Spanish): npt, exhibition of images, public area, temporary exhibition, temporary exhibition…

General planimetry – sections – equipment – landscape – topography Drawing labels, details, and other text information extracted from the CAD file (Translated from Spanish): automatic doors, access square artists,…
