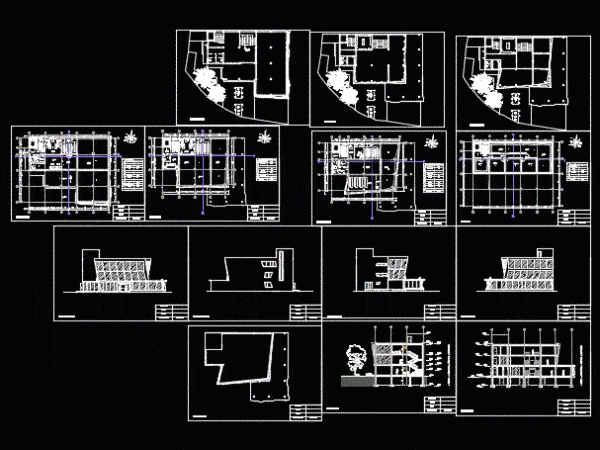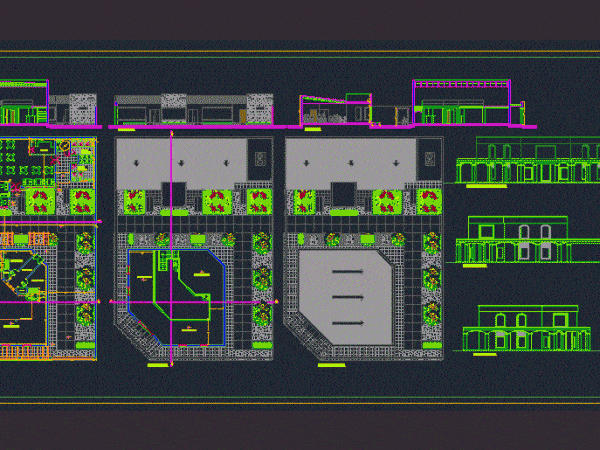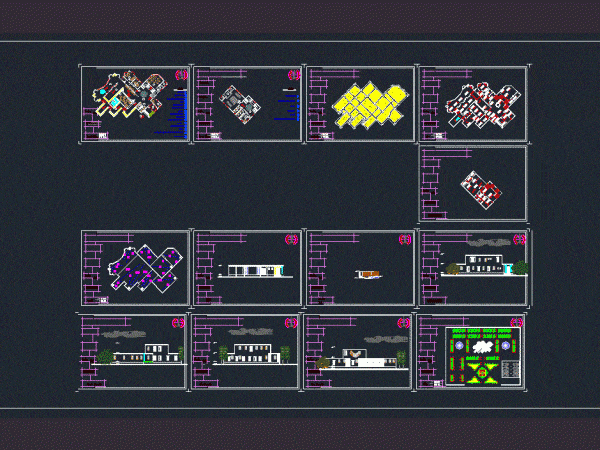
Museum DWG Elevation for AutoCAD
General Planimetria – appointments – elevations Drawing labels, details, and other text information extracted from the CAD file: ground floor, basement, first floor, second floor, s-w, n-w, s-e, n-e, south…

General Planimetria – appointments – elevations Drawing labels, details, and other text information extracted from the CAD file: ground floor, basement, first floor, second floor, s-w, n-w, s-e, n-e, south…

General Planimetria – appointments – elevations Drawing labels, details, and other text information extracted from the CAD file (Translated from Spanish): npt, ricardo palma university, faculty of architecture and urbanism,…

Implementation cuts facades plant location Drawing labels, details, and other text information extracted from the CAD file (Translated from Spanish): av. sucre, av. pedro carbo, av. chile, mirror of water,…

Plant; cuts; façade heights; No city can be seen Spreadsheet with colorful details of its facade; with a good structural development. very complete Drawing labels, details, and other text information…

Proposal modern museum – plants – sections Drawing labels, details, and other text information extracted from the CAD file: section a-a, number project, scale:, desiger:, control:, fundation, ground floor, first…
