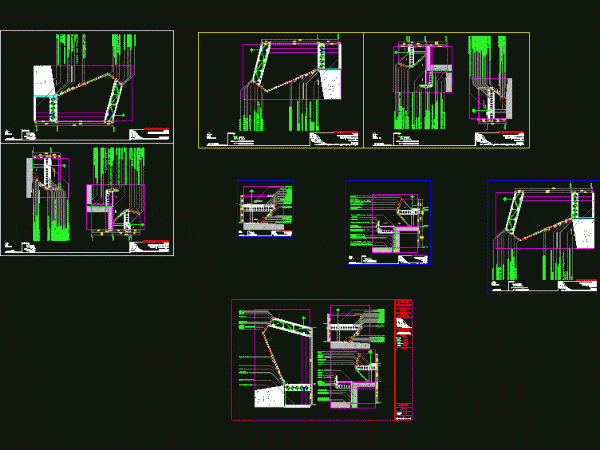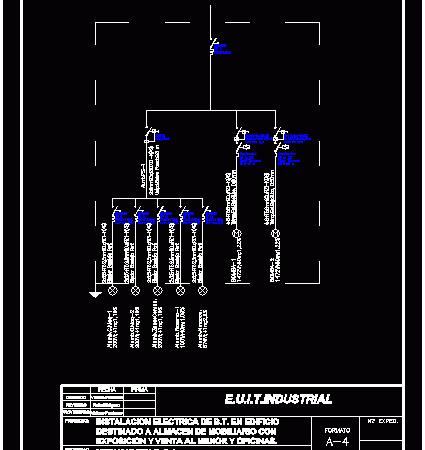
Exhibition Hall – – Cross Section With Perspective, DWG Section for AutoCAD
EXHIBITION HALL IN DOUBLE HeIGHT , CONSTRUCTION WITH SOLID SLABS ,SLAB CASETONADA; CARPENTRY ANODIZED ALUMINUM Drawing labels, details, and other text information extracted from the CAD file (Translated from Galician):…




