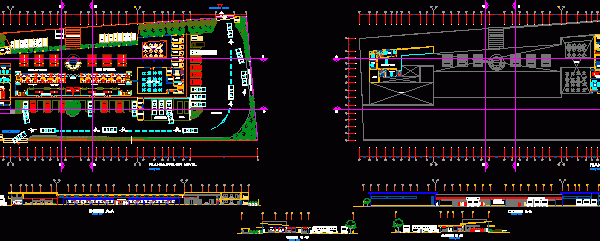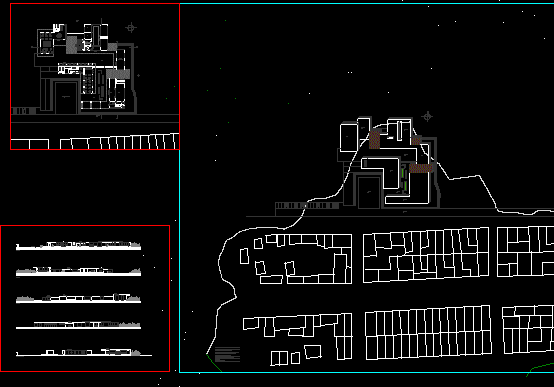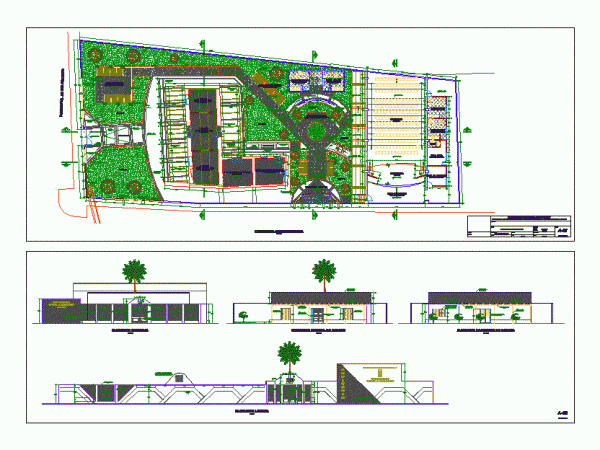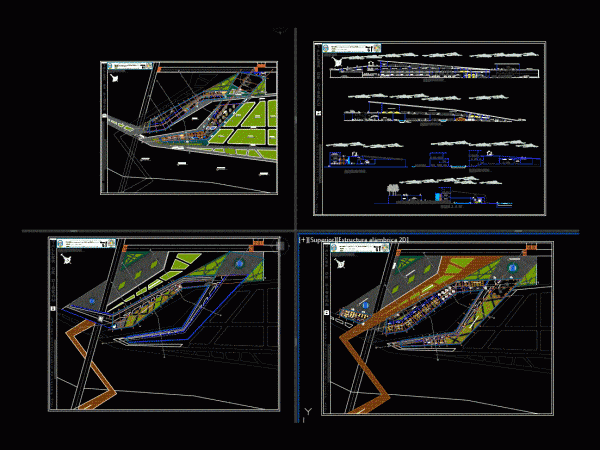
Cars Exhibition 3D DWG Full Project for AutoCAD
Project in 3d; space for cars’exhibition and officees – Extern parking Drawing labels, details, and other text information extracted from the CAD file: wood – teak, general.chip, general.sectione, aguas, glass,…




