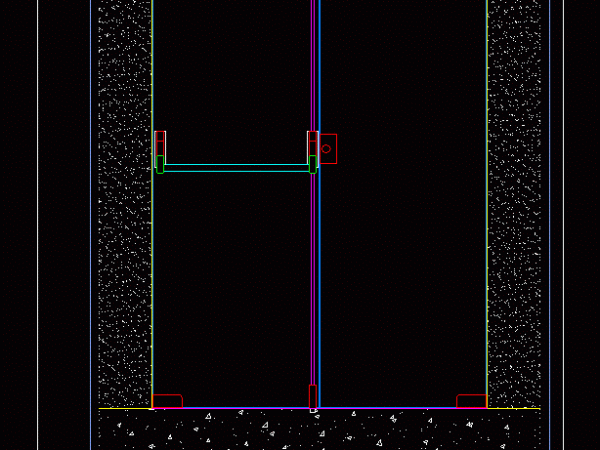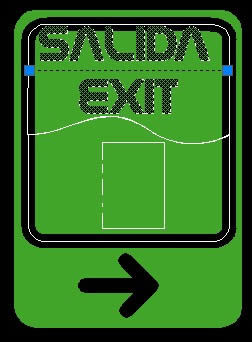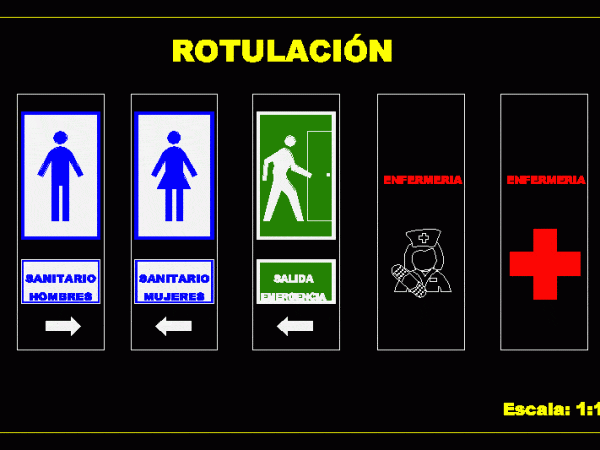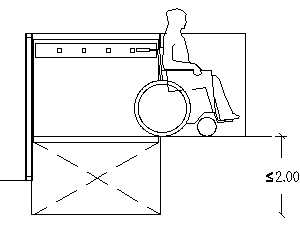
Emergency Exit DWG Block for AutoCAD
View glass door with the emergency exit lever. Language English Drawing Type Block Category Doors & Windows Additional Screenshots File Type dwg Materials Glass Measurement Units Metric Footprint Area Building…

View glass door with the emergency exit lever. Language English Drawing Type Block Category Doors & Windows Additional Screenshots File Type dwg Materials Glass Measurement Units Metric Footprint Area Building…

Sketch for thesis on signaling municipal development center Language English Drawing Type Block Category Symbols Additional Screenshots File Type dwg Materials Measurement Units Metric Footprint Area Building Features Tags autocad,…

informational signs, Bathrooms, Emergency Exit, Nursing. Drawing labels, details, and other text information extracted from the CAD file (Translated from Spanish): lettering Raw text data extracted from CAD file: Language…

Disabilities – Exit elevator – Elevation Language English Drawing Type Elevation Category People Additional Screenshots File Type dwg Materials Measurement Units Metric Footprint Area Building Features Elevator Tags autocad, Behinderten,…

Disabilities – Elevator wheelchair`s exit Raw text data extracted from CAD file: Language English Drawing Type Block Category People Additional Screenshots File Type dwg Materials Measurement Units Metric Footprint Area…
