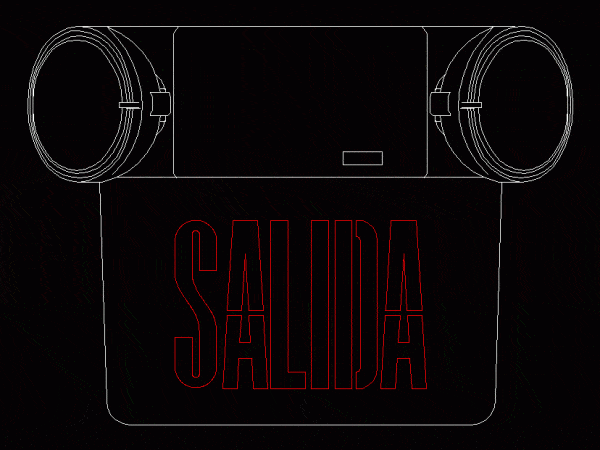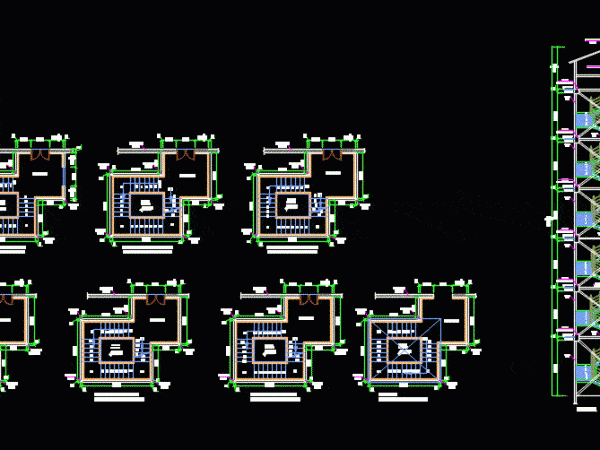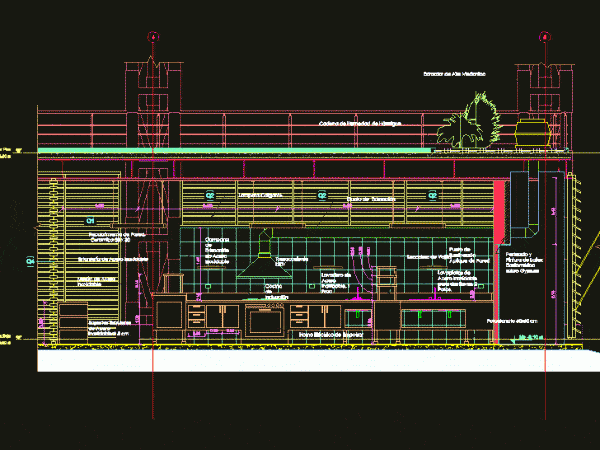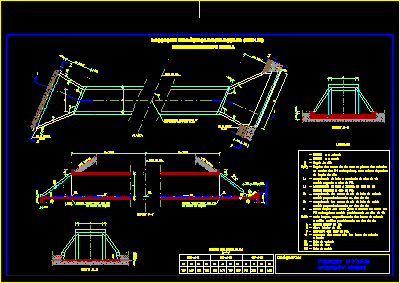
Emergency Light DWG Block for AutoCAD
Lighting for signage of emergency exits; with legend EXIT; in Spanish; catalog no. MEX – Mexico IN70RWHDHSAL Cooper Lighting. Language N/A Drawing Type Block Category Mechanical, Electrical & Plumbing (MEP)…

Lighting for signage of emergency exits; with legend EXIT; in Spanish; catalog no. MEX – Mexico IN70RWHDHSAL Cooper Lighting. Language N/A Drawing Type Block Category Mechanical, Electrical & Plumbing (MEP)…

Muffler exit for lobar blower 3.800min. to 20 psig. Drawing labels, details, and other text information extracted from the CAD file (Translated from Spanish): industrial emu ltda, fluidized bed plant,…

Here is the emergency exit stairs designed for the commercial building having all the architectural details. Drawing labels, details, and other text information extracted from the CAD file: top marble,…

Industrial kitchen View for cafeteria in tropical climate; includes hood and exit; luminaires; dishwasher. Divided by preparation areas and stainless steel industrial kitchen Drawing labels, details, and other text information…

Hydraulic passage with access and exit for pluvial waters Drawing labels, details, and other text information extracted from the CAD file (Translated from Portuguese): variable, variable, variable, variable, plant, Simple…
