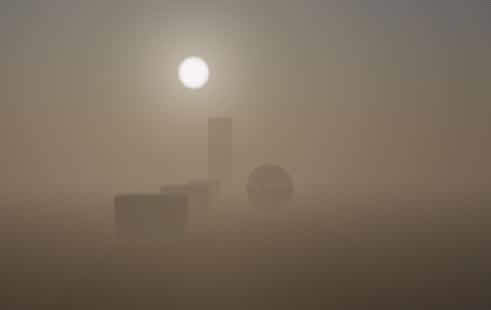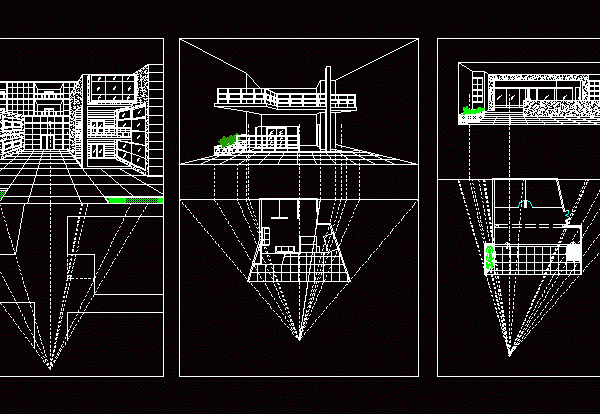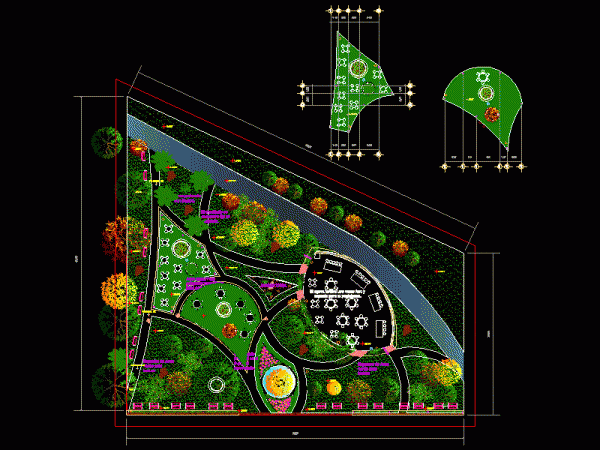
Outdoor Light, Sunlight Rendering DWG Model for AutoCAD
SUN LIGHT IN AN ENVIRONMENT IN APPLIED EXTERIOR SHOWS THE SUN AND SHADOWS WITHOUT DEFORMATION OF RENDER enter your model and Render Language N/A Drawing Type Model Category Drawing with…

SUN LIGHT IN AN ENVIRONMENT IN APPLIED EXTERIOR SHOWS THE SUN AND SHADOWS WITHOUT DEFORMATION OF RENDER enter your model and Render Language N/A Drawing Type Model Category Drawing with…

External INTERIOR AND EXTERIOR PERSPECTIVE HOW TO DRAW WITH TWO OR THREE POINTS POINTS LEAK Drawing labels, details, and other text information extracted from the CAD file (Translated from Spanish):…

Perpectiva TREATMENT IN FRONT FACADE OF A MULTI WINDOW FRAME DETAILS AND DOORS IN PERSPECTIVE Language N/A Drawing Type Detail Category Drawing with Autocad Additional Screenshots File Type dwg Materials…

Details of forged materials and exterior facade Drawing labels, details, and other text information extracted from the CAD file (Translated from Spanish): carpentry, Frame of profiles, Brick factory, Insulation on…

This is the development of a recreational area that has green areas for the reading area, areas for exhibitions, areas for forums, gardens, information exchange areas, walkways that connect the…
