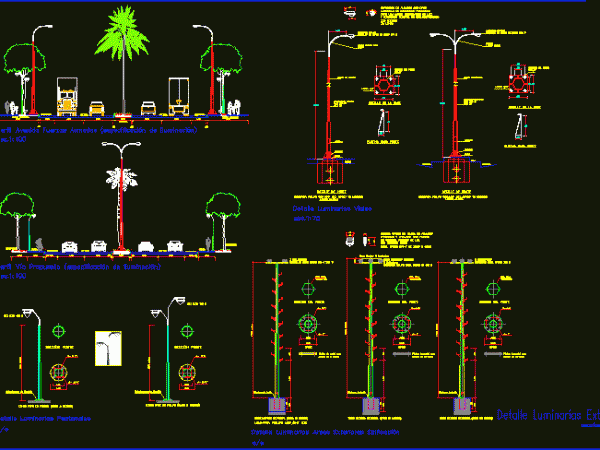
Housing Biulding 3D DWG Model for AutoCAD
Multi family building in 3D – 5 Levels – Extern view with include materials Raw text data extracted from CAD file: Language English Drawing Type Model Category Condominium Additional Screenshots…

Multi family building in 3D – 5 Levels – Extern view with include materials Raw text data extracted from CAD file: Language English Drawing Type Model Category Condominium Additional Screenshots…

Pergola in wood with constructive details – Use in extern areas – Gardens – Parks Drawing labels, details, and other text information extracted from the CAD file (Translated from Spanish):…

Joint of dilation in extern street Drawing labels, details, and other text information extracted from the CAD file (Translated from Spanish): Asphalt filling, casting, leveling mortar, forged slab, street screed,…

Detail extern pavements of heavy traffic – Different types of joints Drawing labels, details, and other text information extracted from the CAD file (Translated from Spanish): pin, expansion, tube with…

Extern lightings Drawing labels, details, and other text information extracted from the CAD file (Translated from Spanish): aluminum nut covers, metal plate for, base, single, welding, metal safety grid, pole…
