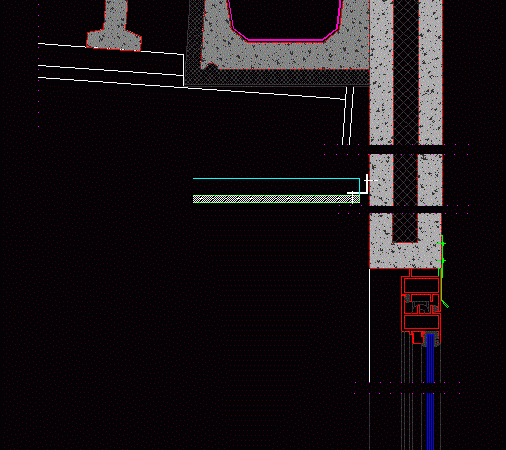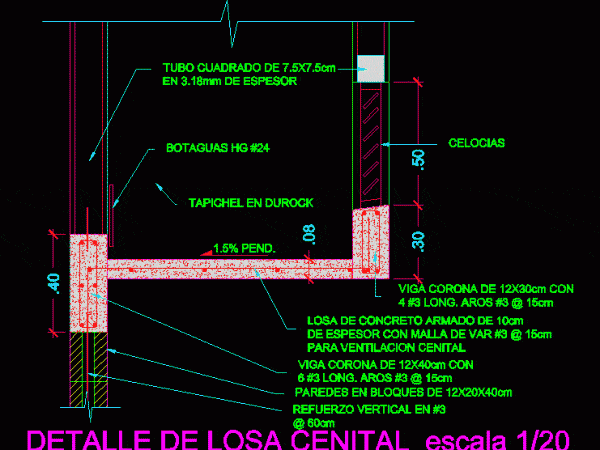
Extreme Beams Joist DWG Detail for AutoCAD
Design joist floor joists for an office building; with details of placement on open web girder. Drawing labels, details, and other text information extracted from the CAD file (Translated from…

Design joist floor joists for an office building; with details of placement on open web girder. Drawing labels, details, and other text information extracted from the CAD file (Translated from…

Detail panel enclosure in warehouse. meeting of the slab with cover; Carpenter and bottom. Details of gutter; extruded aluminum joinery; concrete construction with a lightweight shell. Language N/A Drawing Type…

Details column metal column; fixing in brick wall pre – existing Drawing labels, details, and other text information extracted from the CAD file (Translated from Spanish): plant detail anchoring metal…

Aerial Extreme slab boundary Drawing labels, details, and other text information extracted from the CAD file (Translated from Spanish): slab scale detail, pend., reinforced concrete with var mesh for overhead…

Construction detail of a slab decking with ceiling partition walls in Metalcon worked for extreme weather – Details of walls – losacero system – slabs Drawing labels, details, and other…
