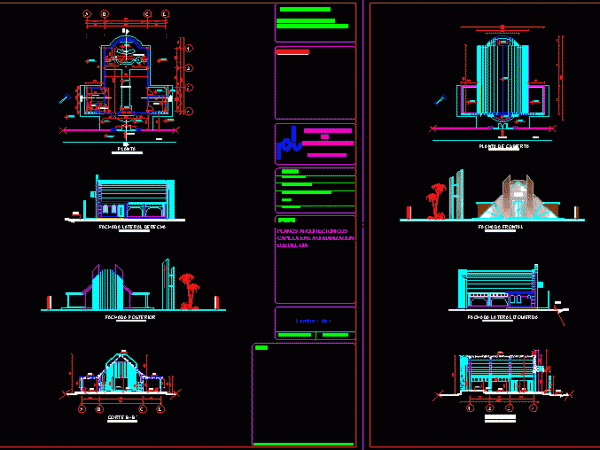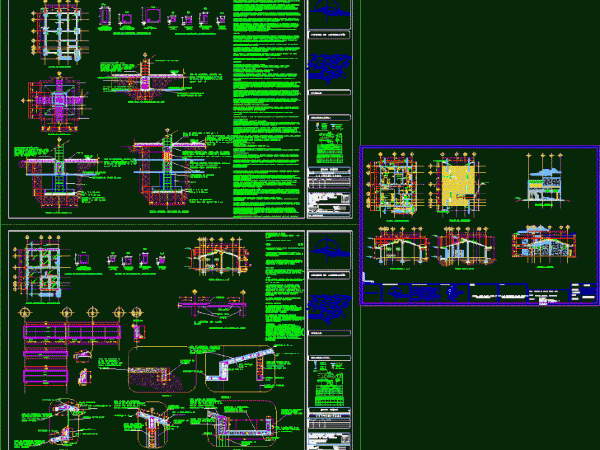
Chapel Religious DWG Plan for AutoCAD
Contains architectural plans, roof plans, front façade, rear façade, lateral right and left. Drawing labels, details, and other text information extracted from the CAD file (Translated from Spanish): sidewalk, entrance,…




