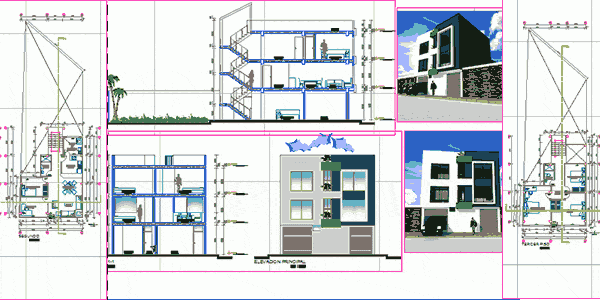
Houses DWG Block for AutoCAD
It’s a sober façade and housing container has protruding tabs on the windows. Plants – Cortes – Views Drawing labels, details, and other text information extracted from the CAD file…

It’s a sober façade and housing container has protruding tabs on the windows. Plants – Cortes – Views Drawing labels, details, and other text information extracted from the CAD file…
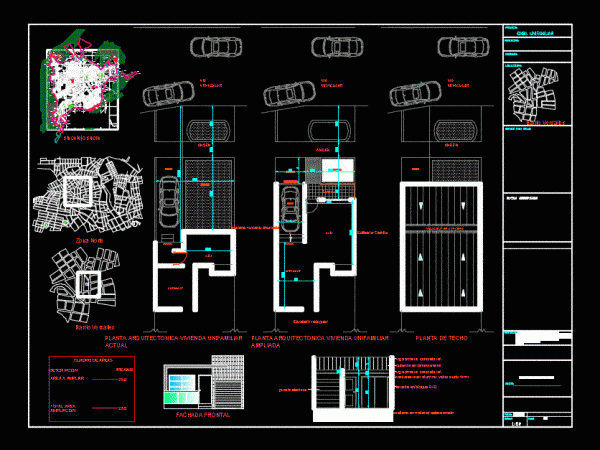
Proyecto de detached house consisting of ground architectural, façade cuts; box areas and location Drawing labels, details, and other text information extracted from the CAD file (Translated from Spanish): date…
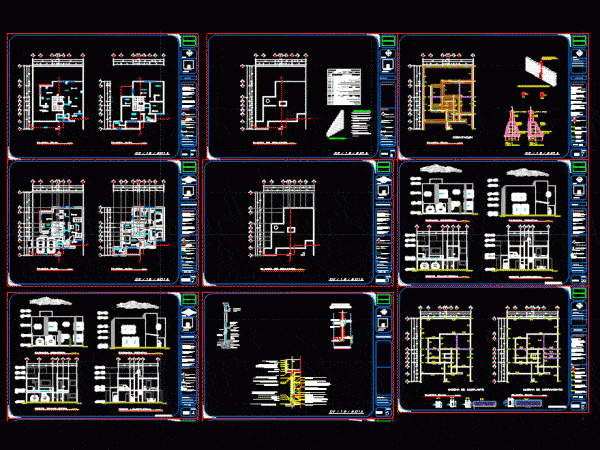
Residential house – architectural plans; cuts and façade cimentacion plant; structural plant; structural and cimentacion details, perspectives plane finishes; Hydraulic installation; sanitary instalation; electric instalacon; whole plants. Drawing labels, details,…
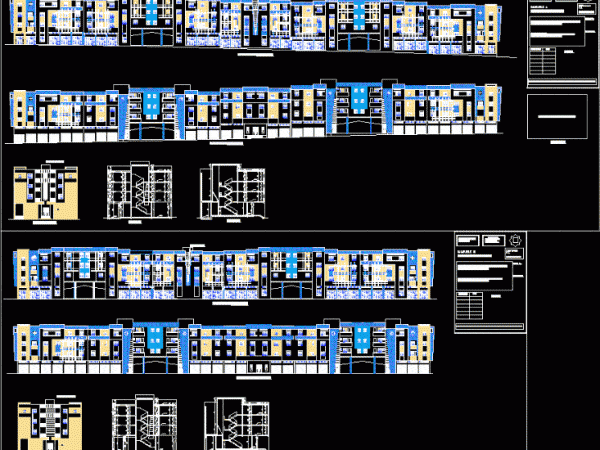
Elevations of buildings, façade / building /, elevations, façade Drawing labels, details, and other text information extracted from the CAD file (Translated from French): living room, bedroom, hall, bathroom, lycee…
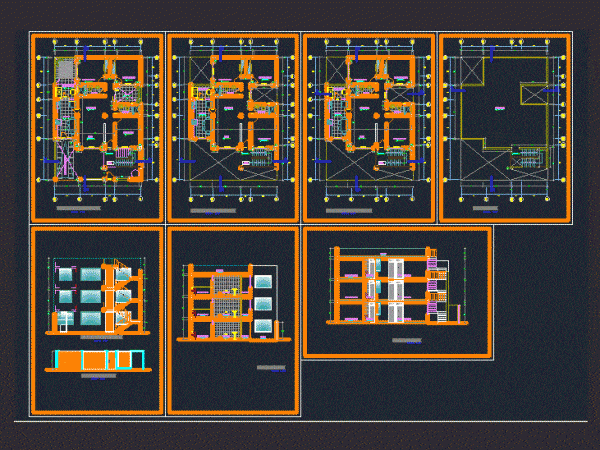
This is a Home with 4 Levels rescues the staircase where the façade and plants -. Courts level elevations and site plans Drawing labels, details, and other text information extracted…
