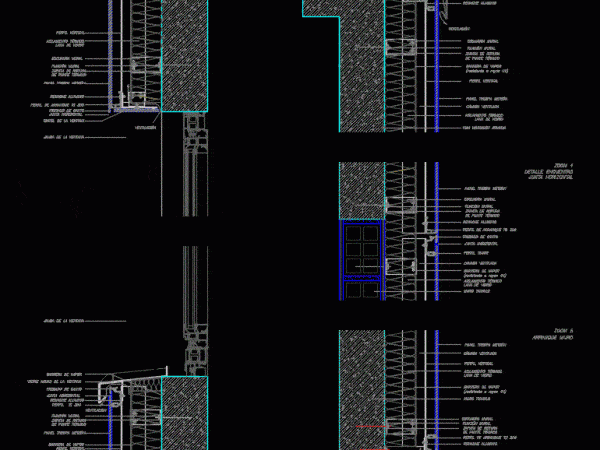
Ventilated Facade Detail Trespa DWG Detail for AutoCAD
Details Sill; lintel; parapet; beginning of ventilated façade wall system TRESPA METEON T300 series Drawing labels, details, and other text information extracted from the CAD file (Translated from Spanish): facade…
