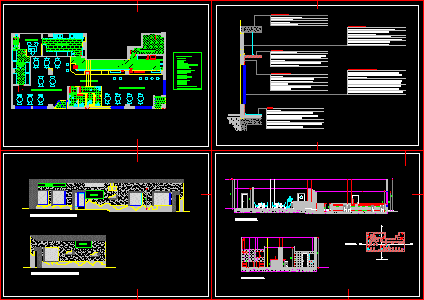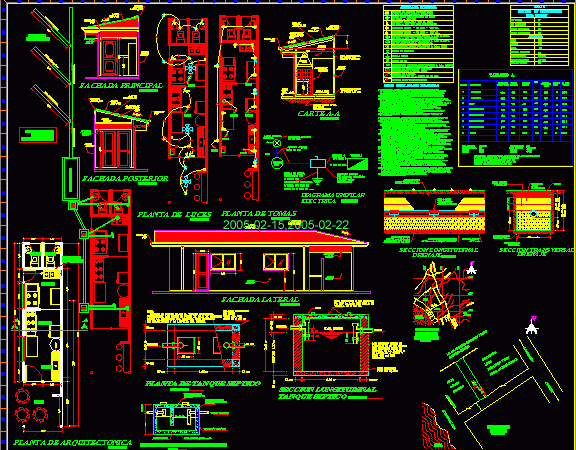
Day House, Senior Care Center, Elderly Home, Old Age Retirement Home, Geriatric Center 2D DWG Plan for AutoCAD
Plan, elevation and sectional view of day house or senior care center.The floor plan has audio visual room, reception, sewing workshop, reading room, men and women’s bedroom zone and rest…




