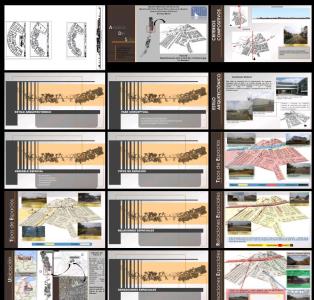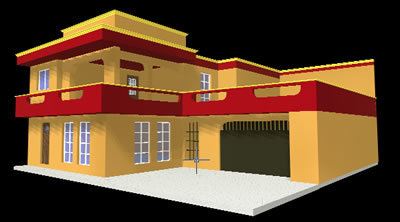
House 2D DWG Plan for AutoCAD
This is a plan for a living space with floor plan, elevation and section. it has a bed room, living room,dining area, kitchen, and garden. Language Spanish Drawing Type Plan…

This is a plan for a living space with floor plan, elevation and section. it has a bed room, living room,dining area, kitchen, and garden. Language Spanish Drawing Type Plan…

This maternal and children hospital includes floor plan, roof plan, foundation plan, elevation, section, parking lot plan and it has rehabilitation area, therapy rooms, office area, Hubbard tank, computer room, class room, multi…

A 3D model for a 2 storey house with flat roof and balcony featuring stairs, garage, door and windows, a chimney, small garden. Language English Drawing Type Model Category House…

This building has a dining room, a kitchen, two bathrooms, a patio, a storage room, service room, a hall, and consists of five double bedrooms with their respective bathrooms each,…

A 2D CAD drawing of a clinic showing site and roof plans and 3 elevations Language Spanish Drawing Type Block Category Hospital & Health Centres Additional Screenshots File Type dwg…
