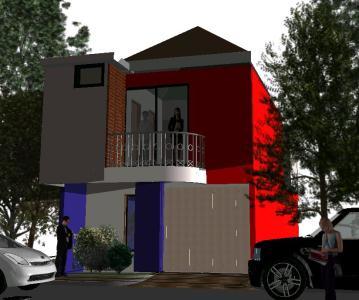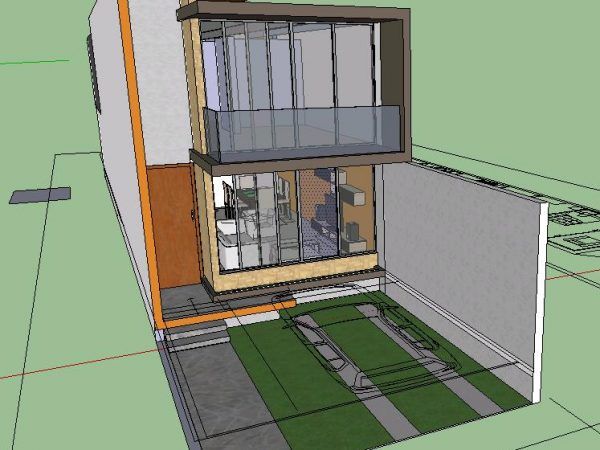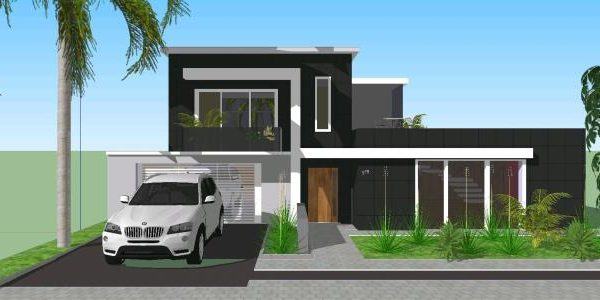
3D MAX Model for 3D Studio Max
Second proposal detached house facade with two adjacencies in modeling and rendering in 3dmax archicad. / Holiday house / flat, 3d Language Other Drawing Type Model Category House Additional Screenshots…

Second proposal detached house facade with two adjacencies in modeling and rendering in 3dmax archicad. / Holiday house / flat, 3d Language Other Drawing Type Model Category House Additional Screenshots…

A exterior facade of a contemporary house. Language Other Drawing Type Model Category House Additional Screenshots File Type rvt Materials Measurement Units Metric Footprint Area Building Features Tags apartamento, apartment,…

Facade Residence 2 Story Language Other Drawing Type Model Category House Additional Screenshots File Type rvt Materials Measurement Units Metric Footprint Area Building Features Tags 3d, apartamento, apartment, appartement, aufenthalt,…

Single Family – Detached Volumetry – Development of facade and inner development – Interior Furnishings Language Other Drawing Type Model Category House Additional Screenshots File Type skp Materials Measurement Units…

Modern housing with modern minimalist facade – volumetric housing materials – tecturas – shadows Language Other Drawing Type Model Category House Additional Screenshots File Type skp Materials Measurement Units Metric…
