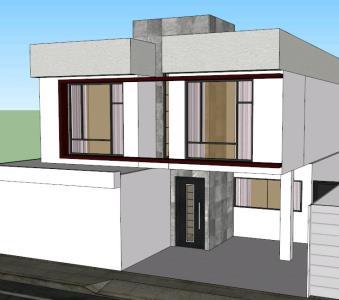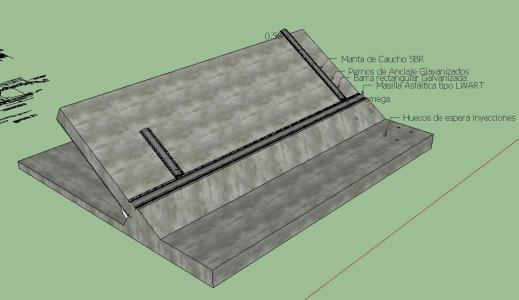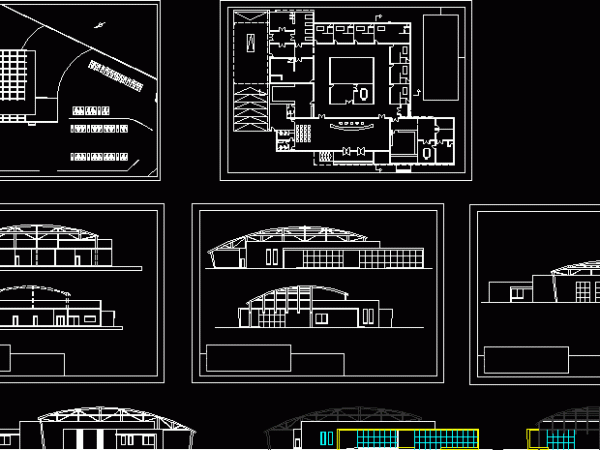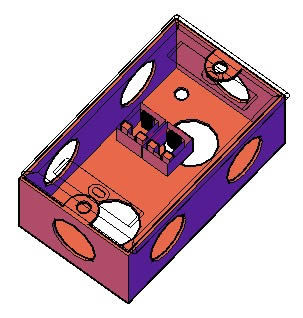
Facade Housing 3D SKP Model for SketchUp
PROPOSAL FOR REMODELING The front facade of a villa. The file contains façade plane; 3D volume and RENDERS Language Other Drawing Type Model Category House Additional Screenshots File Type skp…

PROPOSAL FOR REMODELING The front facade of a villa. The file contains façade plane; 3D volume and RENDERS Language Other Drawing Type Model Category House Additional Screenshots File Type skp…

Board tension and compression in concrete face dams Language Other Drawing Type Model Category Roads, Bridges and Dams Additional Screenshots File Type skp Materials Measurement Units Metric Footprint Area Building…

polyclinic with fantastic design include face plan perspective plan mass Language English Drawing Type Plan Category Hospital & Health Centres Additional Screenshots File Type dwg Materials Measurement Units Metric Footprint…

Layout and equipment of a face – Clinical Project – Imaging Unit – EVACUATION PLAN SECURITY Drawing labels, details, and other text information extracted from the CAD file (Translated from…

Data jacks box with face plate and case Raw text data extracted from CAD file: Language English Drawing Type Block Category Furniture & Appliances Additional Screenshots File Type dwg Materials…
