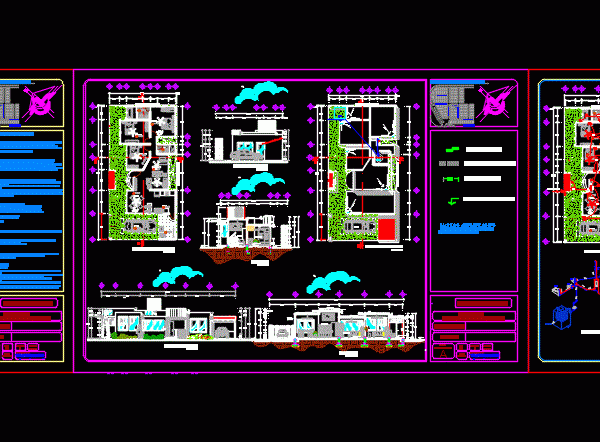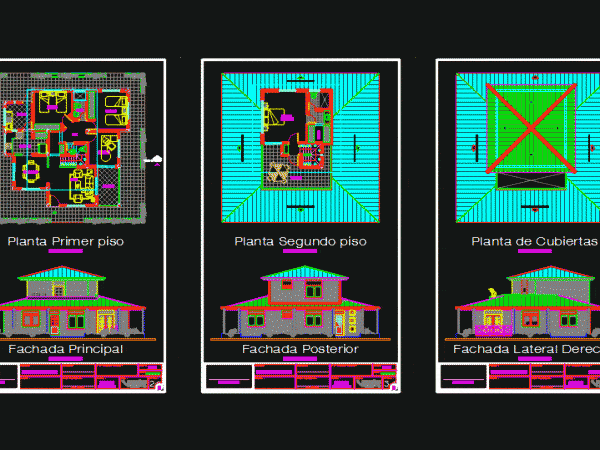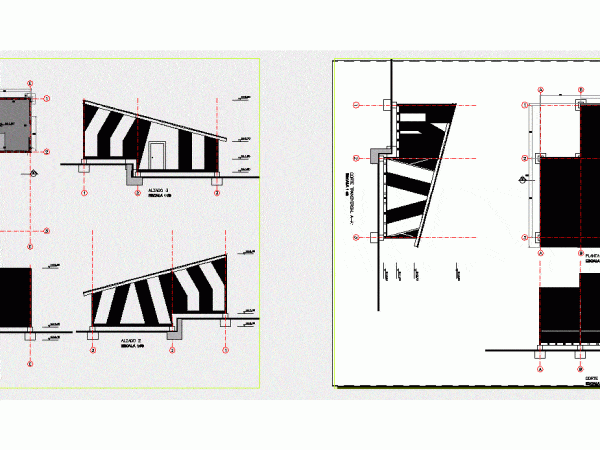
House 1 Level DWG Detail for AutoCAD
ARCHITECTURAL HOUSE 1 LEVEL GROUND; CORTES; FACHADAS; FACILITIES IN GENERAL DETAILS OF EACH PARTY TO OR AS A GOOD LAND DISTRIBUTION IN A BASIC 10×20; Drawing labels, details, and other…

ARCHITECTURAL HOUSE 1 LEVEL GROUND; CORTES; FACHADAS; FACILITIES IN GENERAL DETAILS OF EACH PARTY TO OR AS A GOOD LAND DISTRIBUTION IN A BASIC 10×20; Drawing labels, details, and other…

PROJECTED IN A LAND OF 200 M2 GROUND FLOOR HAS; Upstairs; OVERALL; 2 FACHADAS; 2CUTS one DESCRIPTION Drawing labels, details, and other text information extracted from the CAD file (Translated…

TWO STORY HOUSE WITH PLANTS; CORTES; FACHADAS; STRUCTURAL AND FACILITIES. Drawing labels, details, and other text information extracted from the CAD file (Translated from Spanish): landscaping, area social, area. private,…

PROJECT hillside comprises: Ground CORTES; FACHADAS; DETAILS AND LOCATION Drawing labels, details, and other text information extracted from the CAD file (Translated from Spanish): reinforced concrete, doors, floors, plaster, walls,…

FULL HOUSE IN WOOD – PLANT – CORTE – FACHADAS Raw text data extracted from CAD file: Language English Drawing Type Block Category House Additional Screenshots File Type dwg Materials…
