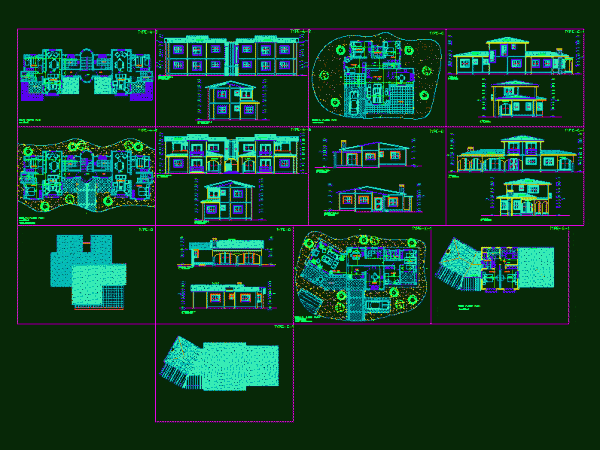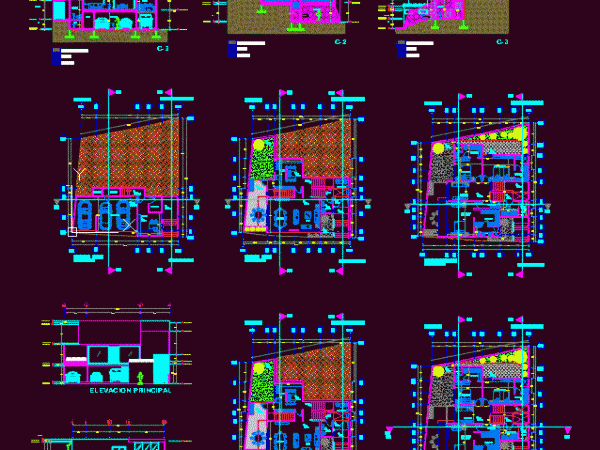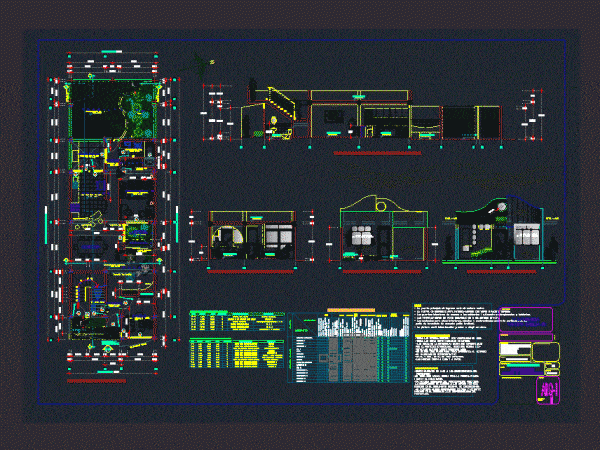
Two Family House DWG Block for AutoCAD
CASA – PLANTS – CORTES – FACHADAS Drawing labels, details, and other text information extracted from the CAD file: bedroom, kitchen, bath-wc, shower-wc, living room, terrace, kirma sari tas, alaturka…

CASA – PLANTS – CORTES – FACHADAS Drawing labels, details, and other text information extracted from the CAD file: bedroom, kitchen, bath-wc, shower-wc, living room, terrace, kirma sari tas, alaturka…

HILL HOUSE 3 LEVELS IN COURT; ARCHITECTURAL PLANTS; FACHADAS; Ceiling plant. CONTEMPORARY Drawing labels, details, and other text information extracted from the CAD file (Translated from Spanish): bathroom, garden, hall,…

Plantas; cortes y fachadas de una vivienda unifamiliar de 2 niveles – semienterrado con estacionamiento. Drawing labels, details, and other text information extracted from the CAD file (Translated from Spanish):…

HOUSE OF 2 FLOORS WITH Sloping – plants – sections – FACHADAS Drawing labels, details, and other text information extracted from the CAD file (Translated from Spanish): lcd, mirror, bedroom,…

CUTS; FACHADAS; PLANTS Drawing labels, details, and other text information extracted from the CAD file (Translated from Spanish): detail of column and corner shoe, tile floor, column, detail foundation beam,…
