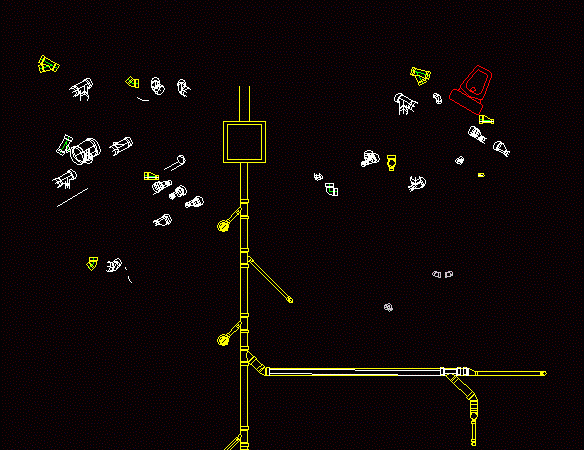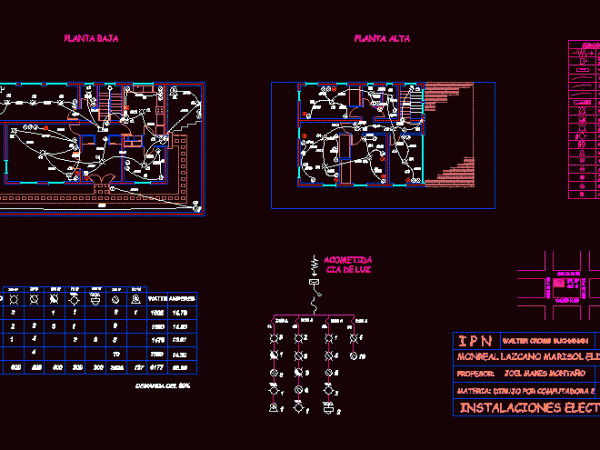
Health And Electrical Installations DWG Detail for AutoCAD
LIVING ROOMS THREE FLOORS WITH CUTS DETAILING RENTAL PLANT HEALTH AND ELECTRICAL INSTALLATIONS Drawing labels, details, and other text information extracted from the CAD file (Translated from Spanish): Third floor…




